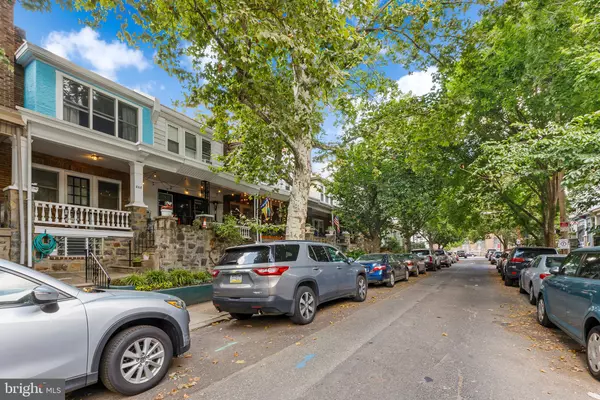For more information regarding the value of a property, please contact us for a free consultation.
868 N WOODSTOCK ST Philadelphia, PA 19130
Want to know what your home might be worth? Contact us for a FREE valuation!

Our team is ready to help you sell your home for the highest possible price ASAP
Key Details
Sold Price $432,000
Property Type Townhouse
Sub Type Interior Row/Townhouse
Listing Status Sold
Purchase Type For Sale
Square Footage 1,200 sqft
Price per Sqft $360
Subdivision Art Museum Area
MLS Listing ID PAPH2141574
Sold Date 11/04/22
Style Other
Bedrooms 3
Full Baths 1
HOA Y/N N
Abv Grd Liv Area 1,200
Originating Board BRIGHT
Year Built 1935
Annual Tax Amount $5,079
Tax Year 2022
Lot Size 1,005 Sqft
Acres 0.02
Lot Dimensions 15.00 x 67.00
Property Description
This beautiful 3 bedroom 1 bathroom porch-front townhome in the heart of the Art Museum neighborhood, on a friendly tree lined street, is perfectly suited with a full basement and GARAGE PARKING!
As you approach the townhome, you'll immediately notice the original white wooden railing and oversized front porch that's perfect for enjoying your morning coffee! The first floor is beautifully designed with a large open living space and nice hardwood flooring, which flows nicely into the dedicated dining room that's perfect for a large family style dining table. As you're guided to the back of the home, you'll find the entrance to the eat-in kitchen that was fully renovated four years ago and features custom cabinetry, a gorgeous tile backsplash, nice granite countertops, and stainless steel appliances (including a built-in microwave, dishwasher, and oven) with a large counter space for preparing that special meal.
Take the stairs to the large basement, perfect for your extra storage. There is a well lit laundry area, semi- private half-bath, and direct access to the 1 car garage.
As you're guided up the stairs to the second floor, you'll find the hardwood floors continue throughout. The large owner's suite features oversized windows that allow for maximum sunlight in the room. There is a nice sized closet and enough space to make your design dreams come true.
The second and third bedrooms are nice sized as well and feature custom built in closet space and plenty of natural light. The bathroom features beautiful touches like a skylight that allows for tons of natural light! Also featured is a multi colored tile tub/shower, tile flooring, and a conveniently located closet space to store all of your bathroom needs.
Don't miss your chance to see this Art Museum gem on a beautiful tree-lined street! It is walking distance to the Art Museum, Kelly Drive, some of the best restaurants the city has to offer and a short walk to public transportation and to Center City.
Location
State PA
County Philadelphia
Area 19130 (19130)
Zoning RSA5
Rooms
Other Rooms Living Room, Dining Room, Kitchen, Basement
Basement Full
Interior
Interior Features Built-Ins, Ceiling Fan(s), Combination Dining/Living, Dining Area, Kitchen - Eat-In, Skylight(s), Tub Shower
Hot Water Natural Gas
Heating Forced Air
Cooling Central A/C
Equipment Built-In Microwave, Cooktop, Dishwasher, Disposal, Dryer, Freezer, Refrigerator, Stainless Steel Appliances, Stove, Washer
Appliance Built-In Microwave, Cooktop, Dishwasher, Disposal, Dryer, Freezer, Refrigerator, Stainless Steel Appliances, Stove, Washer
Heat Source Natural Gas
Exterior
Parking Features Garage - Rear Entry
Garage Spaces 2.0
Water Access N
Accessibility None
Attached Garage 2
Total Parking Spaces 2
Garage Y
Building
Story 2
Foundation Brick/Mortar
Sewer Public Sewer
Water Public
Architectural Style Other
Level or Stories 2
Additional Building Above Grade, Below Grade
New Construction N
Schools
School District The School District Of Philadelphia
Others
Senior Community No
Tax ID 151115900
Ownership Fee Simple
SqFt Source Assessor
Special Listing Condition Standard
Read Less

Bought with John DeWitt Kuester III • Fusion PHL Realty, LLC




