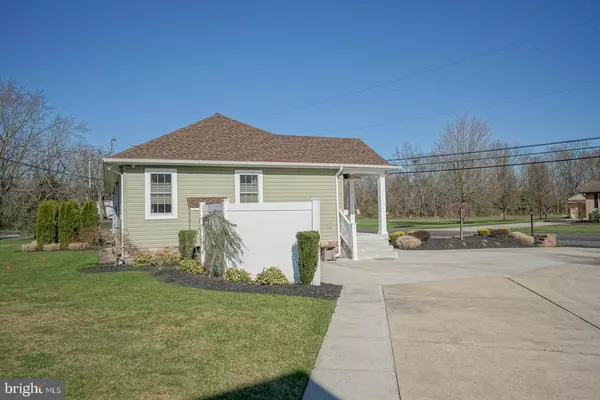For more information regarding the value of a property, please contact us for a free consultation.
35 WATERFORD RD Hammonton, NJ 08037
Want to know what your home might be worth? Contact us for a FREE valuation!

Our team is ready to help you sell your home for the highest possible price ASAP
Key Details
Sold Price $350,000
Property Type Single Family Home
Sub Type Detached
Listing Status Sold
Purchase Type For Sale
Square Footage 1,776 sqft
Price per Sqft $197
Subdivision Blue Anchor
MLS Listing ID NJCD416320
Sold Date 06/14/21
Style Ranch/Rambler
Bedrooms 2
Full Baths 2
HOA Y/N N
Abv Grd Liv Area 1,776
Originating Board BRIGHT
Year Built 1926
Annual Tax Amount $6,694
Tax Year 2020
Lot Size 9,148 Sqft
Acres 0.21
Lot Dimensions 0.00 x 0.00
Property Description
Blue Anchor Beauty! Come see this top-to-bottom completely renovated 2 bedroom, 2 bathroom rancher that just hit the market and probably wont be there too long. An ideal downsize option or perfect starter home for a young family. Every nook and cranny of this home is no more than 5 years old, with some features having been installed in the past year. As you enter the home through the foyer, youre greeted by beautiful dark laminate flooring that adorns most of the main level of the home. To your left, youll find your sizable laundry/mud room, while access to your basement is to the right. Continue on into your living room, complete with cathedral ceilings, a gas fireplace, custom blinds on the windows, recessed lighting, and plenty of natural light. Down the hall, to your left, youll find the secondary bedroom, complete with a walk-in closet. The current owner is using this room as a nail room, showing the versatility this room offers, if you dont need that 2nd bedroom. Continuing on, you enter an absolutely gorgeous kitchen, with eye popping features from corner to corner. Your eyes will be immediately drawn to the center island, bar seating area, flanked by dark wooden pillars. Just imagine the family gatherings youll be able to have here, with this ideal setting for the snacks. Plenty of cabinet space, including a corner cabinet with internal lighting. Quartz countertops, tile back-splash, stainless steel appliances, and a quaint breakfast nook finish off the heart of the home. A seating area off to the side leads you to French doors and a flex room which could be your 3rd bedroom or the work-from-home office of your dreams. The primary bedroom is large, as is the walk-in closet, with custom double-hang shelving, drawers, and shoe storage. The en-suite bathroom is fit for royalty, with a double sink and a large tile stand-up shower. The basement is unfinished, but a premier storage space for anything and everything. Its also home to the tankless water heater and controls for the solar panels. Energy and water conservation for the win! The detached garage is massive. A 40x30 structure, with an office and an upstairs loft. The gigantic driveway area will ensure that youll never run out of space for all your friends and family to park. This home has it all. The septic system is so brand new that it hasnt even been installed yet, but will be shortly. The yard is covered by a sprinkler system to keep the grass green. A security system, with a cameras eye all around the property will give you peace of mind. The mulch beds are surrounded by EP Henry pavers. You really need to make plans to see this one. Make the call and make it happen.
Location
State NJ
County Camden
Area Winslow Twp (20436)
Zoning PR6
Rooms
Other Rooms Living Room, Dining Room, Primary Bedroom, Kitchen, Foyer, Bedroom 1, Laundry, Office
Basement Unfinished
Main Level Bedrooms 2
Interior
Interior Features Breakfast Area, Combination Kitchen/Dining, Combination Kitchen/Living, Floor Plan - Open, Kitchen - Eat-In, Kitchen - Island, Recessed Lighting, Sprinkler System, Stall Shower, Tub Shower, Upgraded Countertops, Walk-in Closet(s), Window Treatments
Hot Water Natural Gas
Heating Central
Cooling Central A/C
Fireplaces Number 1
Fireplaces Type Gas/Propane
Equipment Dishwasher, Oven/Range - Gas, Range Hood, Water Heater - Tankless
Furnishings No
Fireplace Y
Appliance Dishwasher, Oven/Range - Gas, Range Hood, Water Heater - Tankless
Heat Source Natural Gas
Laundry Main Floor
Exterior
Parking Features Additional Storage Area, Garage Door Opener, Oversized
Garage Spaces 12.0
Water Access N
Accessibility None
Total Parking Spaces 12
Garage Y
Building
Story 1
Sewer On Site Septic
Water Well
Architectural Style Ranch/Rambler
Level or Stories 1
Additional Building Above Grade, Below Grade
New Construction N
Schools
School District Winslow Township Public Schools
Others
Senior Community No
Tax ID 36-06405-00005
Ownership Fee Simple
SqFt Source Assessor
Acceptable Financing Conventional, FHA, VA
Listing Terms Conventional, FHA, VA
Financing Conventional,FHA,VA
Special Listing Condition Standard
Read Less

Bought with Marie Crosby • Century 21 Reilly Realtors




