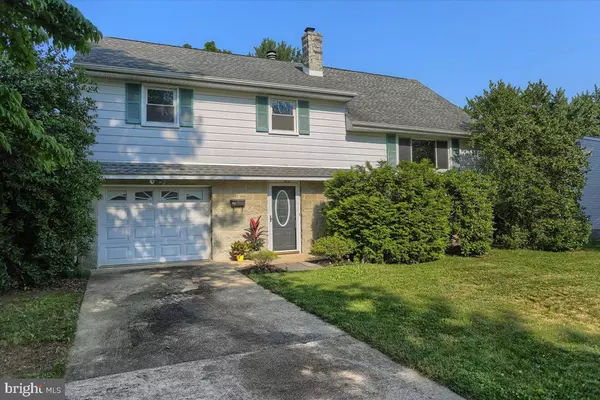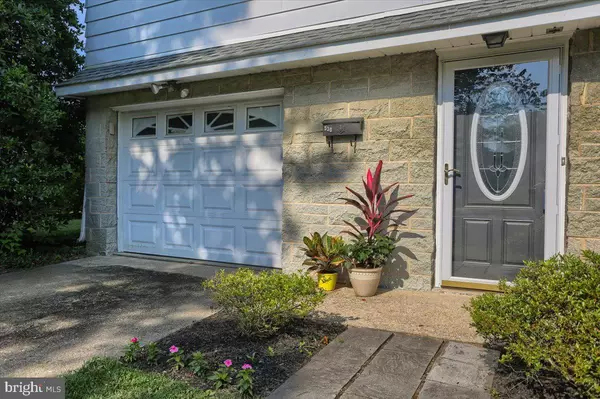For more information regarding the value of a property, please contact us for a free consultation.
530 KINGSTON RD Harrisburg, PA 17112
Want to know what your home might be worth? Contact us for a FREE valuation!

Our team is ready to help you sell your home for the highest possible price ASAP
Key Details
Sold Price $250,000
Property Type Single Family Home
Sub Type Detached
Listing Status Sold
Purchase Type For Sale
Square Footage 2,378 sqft
Price per Sqft $105
Subdivision Clermont
MLS Listing ID PADA2000590
Sold Date 08/20/21
Style Split Level
Bedrooms 4
Full Baths 1
Half Baths 1
HOA Y/N N
Abv Grd Liv Area 2,378
Originating Board BRIGHT
Year Built 1963
Annual Tax Amount $3,367
Tax Year 2020
Lot Size 10,018 Sqft
Acres 0.23
Property Description
Welcome to this spacious 4 BR split-level style home in the desirable Clermont community of Lower Paxton twp! The main level features a family room with wood burning fireplace and opens to sunroom area with door to access rear yard, has 1/2 bath and large pantry/closet all on the main level. Two staircases from main level take you to either the living room or kitchen areas. The living room has beautiful hardwood floors (actually throughout the entire home) and opens to dining area with access to deck. The kitchen features a gas range and has space for a table for informal eating area. A few steps up are the 3 main bedrooms, main bath w/newer vanity, and a few more steps up is the large 4th bedroom with closet access to floored walk-in attic area for storage. Laundry area is located in the unfinished basement with washer/dryer remaining with home. Newer 200 amp electric panel '17, roof '11, replacement windows, efficient natural gas heating with 4-zones, 1 car garage with workbench/shelving. Rear yard is level, private and can be access from sunroom or steps from deck. Built-in storage area in rear of home for convenient storage of lawn mower, garden tools.
Location
State PA
County Dauphin
Area Lower Paxton Twp (14035)
Zoning RESIDENTIAL
Rooms
Other Rooms Living Room, Dining Room, Bedroom 2, Bedroom 3, Bedroom 4, Kitchen, Family Room, Basement, Bedroom 1, Sun/Florida Room, Bathroom 1, Half Bath
Basement Unfinished, Partial
Interior
Interior Features Attic/House Fan, Attic, Ceiling Fan(s), Dining Area, Kitchen - Eat-In, Wood Floors
Hot Water Natural Gas
Heating Baseboard - Hot Water, Zoned
Cooling Window Unit(s)
Flooring Hardwood
Fireplaces Number 1
Fireplaces Type Wood
Equipment Oven/Range - Gas, Washer, Dryer, Refrigerator
Fireplace Y
Window Features Replacement
Appliance Oven/Range - Gas, Washer, Dryer, Refrigerator
Heat Source Natural Gas
Laundry Lower Floor
Exterior
Exterior Feature Deck(s)
Parking Features Garage - Front Entry, Garage Door Opener
Garage Spaces 5.0
Water Access N
Roof Type Architectural Shingle
Accessibility None
Porch Deck(s)
Attached Garage 1
Total Parking Spaces 5
Garage Y
Building
Lot Description Level
Story 2.5
Foundation Block
Sewer Public Sewer
Water Public
Architectural Style Split Level
Level or Stories 2.5
Additional Building Above Grade, Below Grade
New Construction N
Schools
Elementary Schools Linglestown
Middle Schools Linglestown
High Schools Central Dauphin
School District Central Dauphin
Others
Senior Community No
Tax ID 35-081-080-000-0000
Ownership Fee Simple
SqFt Source Estimated
Acceptable Financing Cash, Conventional
Listing Terms Cash, Conventional
Financing Cash,Conventional
Special Listing Condition Standard
Read Less

Bought with Bangkatesh Luitel • Ghimire Homes




