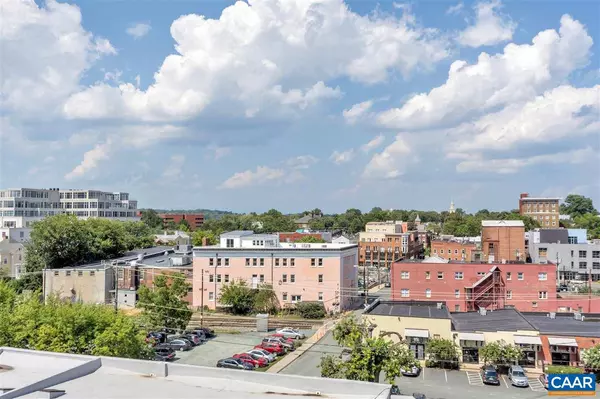For more information regarding the value of a property, please contact us for a free consultation.
200 GARRETT ST #607 Charlottesville, VA 22902
Want to know what your home might be worth? Contact us for a FREE valuation!

Our team is ready to help you sell your home for the highest possible price ASAP
Key Details
Sold Price $519,000
Property Type Single Family Home
Sub Type Unit/Flat/Apartment
Listing Status Sold
Purchase Type For Sale
Square Footage 865 sqft
Price per Sqft $600
Subdivision The Gleason
MLS Listing ID 630445
Sold Date 07/13/22
Style Contemporary
Bedrooms 1
Full Baths 1
Condo Fees $1,000
HOA Fees $249/mo
HOA Y/N Y
Abv Grd Liv Area 865
Originating Board CAAR
Year Built 2010
Annual Tax Amount $4,923
Tax Year 2022
Property Description
Rare Offering Downtown! This like new TOP FLOOR condo with panoramic views of Downtown and distant Mountains is perfect as a pied a terre or full time residence. Loaded with upgrades this light filled unit offers large Pella windows with Hunter Douglas custom shades, a beautiful kitchen with top of the line Bosch and Kitchen Aid appliances including a gas range with warming drawer, a vented gas fireplace with stone surround and master suite with built-in bookcases and custom made cantilevered wood desk area. The condo offers a remarkable amount of storage including kitchen pantry, deep linen closet, laundry room plus a storage room off the building's lobby. Located one block to the historic downtown pedestrian mall, steps to local restaurants, live music venues and adjacent to a health and fitness club and one mile to UVA this is the place to be in downtown Charlottesville.,Granite Counter,Wood Cabinets,Fireplace in Great Room
Location
State VA
County Charlottesville City
Zoning R-1
Rooms
Other Rooms Primary Bedroom, Kitchen, Great Room, Laundry, Full Bath
Main Level Bedrooms 1
Interior
Interior Features Walk-in Closet(s), Breakfast Area, Recessed Lighting, Entry Level Bedroom
Heating Heat Pump(s)
Cooling Heat Pump(s)
Flooring Bamboo, Carpet
Fireplaces Number 1
Fireplaces Type Gas/Propane
Equipment Dryer, Washer, Dishwasher, Disposal, Oven/Range - Gas, Microwave, Refrigerator
Fireplace Y
Window Features Insulated
Appliance Dryer, Washer, Dishwasher, Disposal, Oven/Range - Gas, Microwave, Refrigerator
Heat Source Natural Gas
Exterior
Parking Features Basement Garage
View Mountain, Other
Accessibility None
Road Frontage Public
Garage Y
Building
Story 1
Foundation Block
Sewer Public Sewer
Water Public
Architectural Style Contemporary
Level or Stories 1
Additional Building Above Grade, Below Grade
Structure Type 9'+ Ceilings
New Construction N
Schools
Elementary Schools Clark
Middle Schools Walker & Buford
High Schools Charlottesville
School District Charlottesville Cty Public Schools
Others
HOA Fee Include Common Area Maintenance,Ext Bldg Maint,Insurance,Management,Reserve Funds,Snow Removal,Trash
Ownership Condominium
Security Features Monitored
Special Listing Condition Standard
Read Less

Bought with CHERYL WALKER • LONG & FOSTER - GLENMORE




