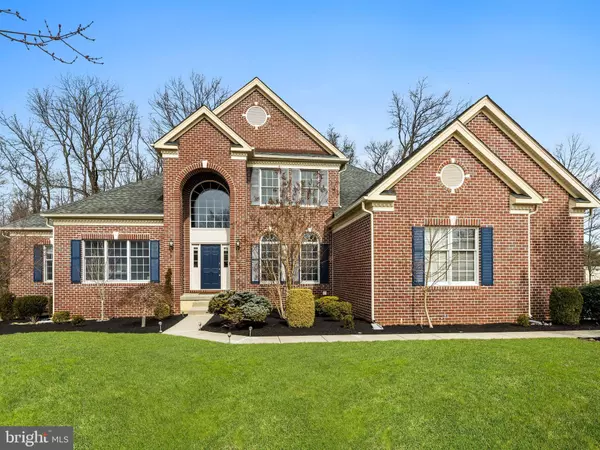For more information regarding the value of a property, please contact us for a free consultation.
424 DERBY WAY Wilmington, DE 19810
Want to know what your home might be worth? Contact us for a FREE valuation!

Our team is ready to help you sell your home for the highest possible price ASAP
Key Details
Sold Price $930,000
Property Type Single Family Home
Sub Type Detached
Listing Status Sold
Purchase Type For Sale
Square Footage 5,225 sqft
Price per Sqft $177
Subdivision Brandywine Hunt
MLS Listing ID DENC2018682
Sold Date 05/03/22
Style Colonial
Bedrooms 4
Full Baths 4
Half Baths 1
HOA Fees $109/mo
HOA Y/N Y
Abv Grd Liv Area 5,225
Originating Board BRIGHT
Year Built 2006
Annual Tax Amount $7,835
Tax Year 2021
Lot Size 0.590 Acres
Acres 0.59
Lot Dimensions 0.00 x 0.00
Property Description
Only due to a relocation is this meticulously maintained, move-in ready, in the community of Brandywine Hunt available. This stunning brick and hardie board siding (no stucco here) home is situated on a nice lot. This home features 4 bedrooms, 4.5 baths, with a coveted 1st floor luxurious owner's suite, a huge fully finished walk-out lower level, and 3-car garage. Step inside the dramatic 2-story foyer with a beautiful split staircase and enjoy open views of the warm and inviting floor plan. Gleaming hardwood floors throughout the first floor were newly refinished less than 1 year ago. The formal dining room and living room (being used as an office) have custom moldings and chair rails. The open floor plan continues to the rear of the home where there is a bright 2-story family room with oversized windows and gorgeous views of the private rear yard, a gas fireplace with mounted TV (included). Custom motorized shades have just been installed on all windows in the entire home. The eat-in kitchen features 42" white cabinets with crown molding and under-mount lighting, large center island, wall oven with built-in microwave, stainless cooktop with downdraft, stainless steel refrigerator, dishwasher, granite counters, and tons of counter space. Generous pantry room in the kitchen. The breakfast area is surrounded by windows with beautiful views of the yard. The large 1st floor owner's suite has a sitting area, 2 Amazing walk-in closets with newly installed built-in custom closet systems. These are the closets everyone dreams of! The newly painted primary bath has new faucets and bathroom accessories, a Jacuzzi jetted tub, tile shower, separate vanities and a private toilet area. The main floor also features a half bath, large linen closet, a professional office with French doors and laundry room with built-in storage, brand new front-loading washer dryer set, and access to the 3-car garage. The second level has 3 generous sized bedrooms. A princess suite with a private bath and wall-to-wall closets. The other 2 bedrooms have huge walk-in closets and share a Jack and Jill bathroom. Each bedroom has its very own sink and vanity! The walk-out lower level is AV equipped for a home theater, a game room with a fireplace, a gym room area and a full bathroom with tile shower stall and plenty of storage space. The basement walks out on ground level to an expansive backyard. This move-in ready home also has new Nest smart thermostats installed throughout the house, motorized custom blinds in every window, new washer and dryer (included), and newly refinished floors. Owners have lovingly maintained and upgraded this home. The upscale community of Brandywine Hunt has well-maintained walking, running and biking trails, a playground, large ponds with fountains & lots of nearby shopping. This fantastic N. Wilmington location is right on the DE & PA line, just minutes to everything. Easy access to trains, Rt. 202. the I-95 corridor and PHL Airport & Philadelphia.
Location
State DE
County New Castle
Area Brandywine (30901)
Zoning S
Rooms
Other Rooms Living Room, Dining Room, Primary Bedroom, Bedroom 2, Bedroom 4, Kitchen, Game Room, Breakfast Room, Bedroom 1, 2nd Stry Fam Rm, Exercise Room, Laundry, Office, Storage Room, Media Room, Primary Bathroom, Full Bath
Basement Walkout Level, Fully Finished
Main Level Bedrooms 1
Interior
Hot Water Natural Gas
Heating Forced Air
Cooling Central A/C
Fireplaces Number 2
Heat Source Natural Gas
Exterior
Parking Features Garage - Side Entry
Garage Spaces 3.0
Water Access N
Accessibility None
Attached Garage 3
Total Parking Spaces 3
Garage Y
Building
Story 2
Foundation Slab
Sewer Public Sewer
Water Public
Architectural Style Colonial
Level or Stories 2
Additional Building Above Grade, Below Grade
New Construction N
Schools
School District Brandywine
Others
Senior Community No
Tax ID 06-005.00-056
Ownership Fee Simple
SqFt Source Assessor
Acceptable Financing Cash, Conventional
Listing Terms Cash, Conventional
Financing Cash,Conventional
Special Listing Condition Standard
Read Less

Bought with Mary B Walther • RE/MAX Town & Country




