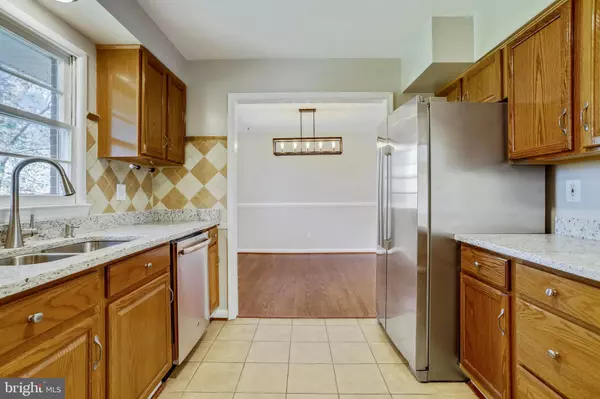For more information regarding the value of a property, please contact us for a free consultation.
8414 SUNSET DR Manassas, VA 20110
Want to know what your home might be worth? Contact us for a FREE valuation!

Our team is ready to help you sell your home for the highest possible price ASAP
Key Details
Sold Price $467,000
Property Type Single Family Home
Sub Type Detached
Listing Status Sold
Purchase Type For Sale
Square Footage 2,602 sqft
Price per Sqft $179
Subdivision Sunnybrook Estates
MLS Listing ID VAPW519192
Sold Date 05/28/21
Style Ranch/Rambler
Bedrooms 4
Full Baths 3
HOA Y/N N
Abv Grd Liv Area 1,330
Originating Board BRIGHT
Year Built 1961
Annual Tax Amount $3,711
Tax Year 2021
Lot Size 0.368 Acres
Acres 0.37
Property Description
Classic brick rambler on premium lot of over a third of an acre. Extensive landscaping accents the front yard and walkway to the front porch. The spacious living room welcomes you to the main level with hardwood floors and a wood burning brick fireplace with wood mantle. The adjacent dining room offers a new light fixture and built-in cabinet perfect for storing serving dishes. You will love the updated kitchen with granite countertops, tile floor and back splash, stainless steel appliances and new lighting. The primary bedroom includes a lighted ceiling fan and remodeled bathroom. The other two main level bedrooms share the updated hall bath. Just off the kitchen is a charming porch with railing looking out to the carport and front yard. The lower level family room includes a wood stove insert in the fireplace. The lower level offers enormous versatility with two additional rooms, an "office nook" and a large open foyer with walk-out stairs to the back yard. The lower level also features a third full bath and laundry room. This home also features an exceptional lot with a fully-fenced, level back yard, large storage shed and extra high car port with extensive power outlets. All this in the highly sought after neighborhood of Sunnybrook Estates. Welcome Home!
Location
State VA
County Prince William
Zoning R4
Rooms
Basement Partial
Main Level Bedrooms 3
Interior
Interior Features Wood Floors, Walk-in Closet(s), Upgraded Countertops, Ceiling Fan(s)
Hot Water Electric
Heating Central
Cooling Central A/C
Flooring Hardwood, Tile/Brick
Fireplaces Number 2
Fireplaces Type Brick, Mantel(s), Insert
Equipment Built-In Microwave, Dishwasher, Disposal, Dryer, Icemaker, Oven/Range - Electric, Refrigerator, Stainless Steel Appliances, Washer, Water Heater
Fireplace Y
Appliance Built-In Microwave, Dishwasher, Disposal, Dryer, Icemaker, Oven/Range - Electric, Refrigerator, Stainless Steel Appliances, Washer, Water Heater
Heat Source Electric
Exterior
Garage Spaces 6.0
Fence Rear
Water Access N
Accessibility None
Total Parking Spaces 6
Garage N
Building
Lot Description Landscaping, Level
Story 2
Sewer Public Sewer
Water Public
Architectural Style Ranch/Rambler
Level or Stories 2
Additional Building Above Grade, Below Grade
New Construction N
Schools
Elementary Schools Loch Lomond
Middle Schools Parkside
High Schools Osbourn Park
School District Prince William County Public Schools
Others
Senior Community No
Tax ID 7796-05-4758
Ownership Fee Simple
SqFt Source Assessor
Special Listing Condition Standard
Read Less

Bought with JAVIELA D DELAO • NBI Realty, LLC




