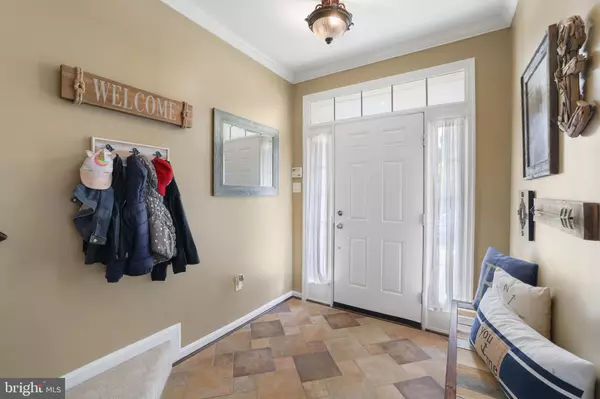For more information regarding the value of a property, please contact us for a free consultation.
2621 GRAY IBIS CT Odenton, MD 21113
Want to know what your home might be worth? Contact us for a FREE valuation!

Our team is ready to help you sell your home for the highest possible price ASAP
Key Details
Sold Price $440,000
Property Type Townhouse
Sub Type Interior Row/Townhouse
Listing Status Sold
Purchase Type For Sale
Square Footage 2,100 sqft
Price per Sqft $209
Subdivision Piney Orchard
MLS Listing ID MDAA470718
Sold Date 07/01/21
Style Traditional
Bedrooms 4
Full Baths 2
Half Baths 1
HOA Fees $70/qua
HOA Y/N Y
Abv Grd Liv Area 2,100
Originating Board BRIGHT
Year Built 2000
Annual Tax Amount $3,914
Tax Year 2020
Lot Size 1,800 Sqft
Acres 0.04
Property Description
Amazing three-story townhome in popular River Run at Piney Orchard!!! Entry level offers a private Bedroom/Office/Den, bonus room, laundry, and massive recreation room with a gas fireplace and a slider to the custom paver patio. Main living level has open floor-plan with 9' ceilings and hardwood floors in the spacious kitchen and dining room. Fantastic custom kitchen with 42" white cabinets, sleek stainless steel appliances, gas cooking, recessed lighting, multi-level upgraded counter-tops, and dining area. Sliding glass doors connect the inside with the outside and the amazing deck overlooking the fenced rear yard and undeveloped land. The upper level boasts three spacious bedrooms, including the Primary Suite, with vaulted ceiling, twin walk-in closets and private spa-like bathroom . This fantastic home is located just minutes to all the neighborhood amenities, Elementary School, and a wide variety of shopping venues and major commuter routes! MOVE-IN READY!!
Location
State MD
County Anne Arundel
Zoning R5
Rooms
Other Rooms Living Room, Dining Room, Primary Bedroom, Bedroom 2, Bedroom 3, Bedroom 4, Kitchen, Study, Recreation Room
Main Level Bedrooms 1
Interior
Interior Features Carpet, Ceiling Fan(s), Crown Moldings, Dining Area, Floor Plan - Open, Kitchen - Gourmet, Kitchen - Eat-In, Kitchen - Table Space, Recessed Lighting, Upgraded Countertops, Walk-in Closet(s), Wood Floors
Hot Water Natural Gas
Heating Forced Air
Cooling Central A/C
Fireplaces Number 1
Fireplaces Type Corner, Fireplace - Glass Doors, Gas/Propane, Mantel(s), Marble
Equipment Built-In Microwave, Dishwasher, Disposal, Dryer, Oven/Range - Gas, Refrigerator, Stainless Steel Appliances, Washer
Fireplace Y
Window Features Double Hung,Double Pane
Appliance Built-In Microwave, Dishwasher, Disposal, Dryer, Oven/Range - Gas, Refrigerator, Stainless Steel Appliances, Washer
Heat Source Natural Gas
Exterior
Exterior Feature Deck(s), Patio(s)
Fence Board, Panel, Rear, Privacy
Amenities Available Basketball Courts, Bike Trail, Common Grounds, Community Center, Lake, Picnic Area, Recreational Center, Swimming Pool, Tennis Courts, Tot Lots/Playground
Water Access N
Roof Type Architectural Shingle
Accessibility Other
Porch Deck(s), Patio(s)
Garage N
Building
Story 3
Sewer Public Sewer
Water Public
Architectural Style Traditional
Level or Stories 3
Additional Building Above Grade, Below Grade
New Construction N
Schools
Elementary Schools Piney Orchard
Middle Schools Arundel
High Schools Arundel
School District Anne Arundel County Public Schools
Others
Senior Community No
Tax ID 020457190109275
Ownership Fee Simple
SqFt Source Assessor
Acceptable Financing Cash, Conventional, FHA, VA
Listing Terms Cash, Conventional, FHA, VA
Financing Cash,Conventional,FHA,VA
Special Listing Condition Standard
Read Less

Bought with Maggie Ann Burnette • EXP Realty, LLC
GET MORE INFORMATION





