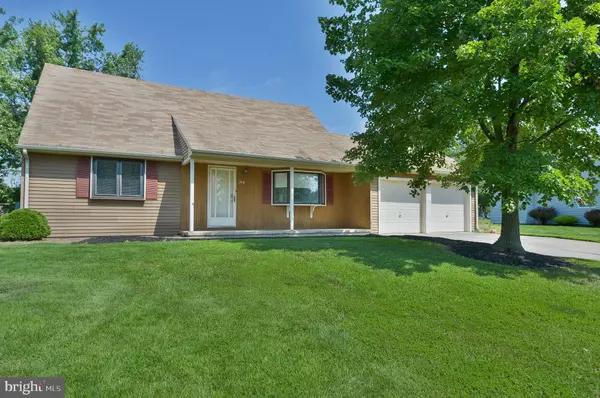For more information regarding the value of a property, please contact us for a free consultation.
314 WINDSOR LN Marlton, NJ 08053
Want to know what your home might be worth? Contact us for a FREE valuation!

Our team is ready to help you sell your home for the highest possible price ASAP
Key Details
Sold Price $278,000
Property Type Single Family Home
Sub Type Detached
Listing Status Sold
Purchase Type For Sale
Square Footage 1,344 sqft
Price per Sqft $206
Subdivision Ramblewood Manor
MLS Listing ID NJBL381260
Sold Date 11/06/20
Style Cape Cod
Bedrooms 4
Full Baths 2
HOA Y/N N
Abv Grd Liv Area 1,344
Originating Board BRIGHT
Year Built 1985
Annual Tax Amount $7,351
Tax Year 2020
Lot Size 10,890 Sqft
Acres 0.25
Lot Dimensions 0.00 x 0.00
Property Description
This Cape Cod home in Ramblewood Manor is just what you've been searching for. The home is sited on a lovely lot, surrounded by lots of lawn boasting super curb appeal. There's a covered front porch entry and the home has a great floor plan with an open feel to the interior. The eat in Kitchen has a center island for serving and casual dining, white cabinetry and stainless steel appliances. There space for the Dining table and sliding doors lead directly to an enclosed All Season Room with skylights and full views of the back yard. There are 2 bedrooms and a full bath on the first floor and the upper level includes 2 additional bedrooms and another full bath. The basement is finished to provide a Family/Game Room and an unfinished area is perfect for the laundry and additional storage space. There's a 2 car front entry garage with a double cement driveway allowing lots of space for the vehicles. Close to major highways and highly rated Evesham Schools. Enjoy upscale shopping and eateries nearby. A short drive to Philadelphia and the shore points.
Location
State NJ
County Burlington
Area Evesham Twp (20313)
Zoning MD
Rooms
Other Rooms Living Room, Dining Room, Bedroom 2, Bedroom 3, Bedroom 4, Kitchen, Family Room, Bedroom 1, Screened Porch
Basement Full, Partially Finished
Main Level Bedrooms 2
Interior
Interior Features Carpet, Ceiling Fan(s), Floor Plan - Traditional, Formal/Separate Dining Room, Kitchen - Island, Skylight(s), Tub Shower, Other
Hot Water Electric
Heating Heat Pump - Electric BackUp, Hot Water
Cooling Central A/C
Flooring Carpet, Tile/Brick, Laminated
Equipment Built-In Range, Dishwasher, Disposal, Oven/Range - Electric, Range Hood, Refrigerator, Stainless Steel Appliances
Window Features Atrium,Double Pane
Appliance Built-In Range, Dishwasher, Disposal, Oven/Range - Electric, Range Hood, Refrigerator, Stainless Steel Appliances
Heat Source Oil
Laundry Basement
Exterior
Exterior Feature Patio(s), Porch(es)
Parking Features Garage - Front Entry, Garage Door Opener, Inside Access
Garage Spaces 4.0
Water Access N
View Garden/Lawn
Accessibility None
Porch Patio(s), Porch(es)
Attached Garage 2
Total Parking Spaces 4
Garage Y
Building
Story 1.5
Sewer Public Sewer
Water Public
Architectural Style Cape Cod
Level or Stories 1.5
Additional Building Above Grade, Below Grade
New Construction N
Schools
Elementary Schools Frances Demasi E.S.
Middle Schools Frances Demasi M.S.
High Schools Cherokee H.S.
School District Evesham Township
Others
Senior Community No
Tax ID 13-00013 56-00014
Ownership Fee Simple
SqFt Source Assessor
Special Listing Condition Standard
Read Less

Bought with Sonia I Luzunaris • Tesla Realty Group LLC




