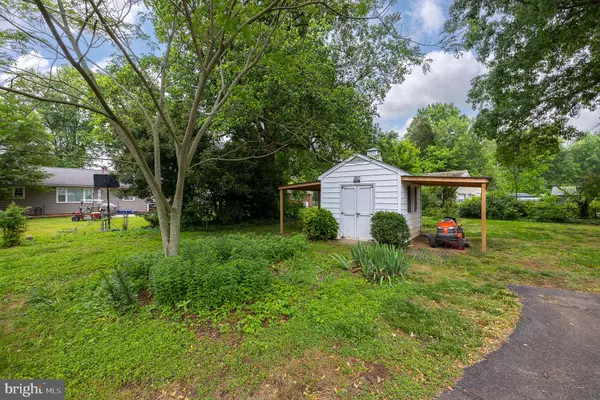For more information regarding the value of a property, please contact us for a free consultation.
1160 GWYNNFIELD Tappahannock, VA 22560
Want to know what your home might be worth? Contact us for a FREE valuation!

Our team is ready to help you sell your home for the highest possible price ASAP
Key Details
Sold Price $369,900
Property Type Single Family Home
Sub Type Detached
Listing Status Sold
Purchase Type For Sale
Square Footage 2,330 sqft
Price per Sqft $158
Subdivision Gwynnfield
MLS Listing ID VAES2000226
Sold Date 07/14/22
Style Cape Cod
Bedrooms 3
Full Baths 2
Half Baths 1
HOA Fees $8/ann
HOA Y/N Y
Abv Grd Liv Area 2,330
Originating Board BRIGHT
Year Built 1965
Annual Tax Amount $1,976
Tax Year 2021
Lot Size 0.860 Acres
Acres 0.86
Property Description
As you pull up to tour 1160 Gwynnfield Road you will quickly admire this stately brick Cape Cod. Shutters adorn the newer double hung triple pane windows (2018), the lawn is lush and the perennials adorn the landscape. The driveway offers plenty of parking for family and guests, with additional parking in the rear of the home as well as a two car garage (doors replaced in 2016).
Entering this timeless beauty, you immediately admire the gleaming hardwood flooring (refinished in 2015) that flows throughout the main level and up the beautiful staircase to the second level. The home is centered around its spacious living room that is grand enough that you can make it a living / dining combination with ease. The updated kitchen ( 2017) is just off of the living space and it also offers you room to have a eat-in area. The stunning cork flooring, maple cabinetry, granite counters along with the stainless steel appliances (gas stove) bring a modern touch to the home without removing its original charm. The kitchen leads out to a screened in porch (2019 updated) that has its own deck (2016) and overlooks the large fenced back yard. A relaxing and serene primary suite finishes off the main level of Gwynnfield. The owner made this space an oasis that is rich with amenities that include a gas fireplace with mantel, a private en suite (2015 ), closet and a private sunroom (updated in 2017) that has its own deck. The owner also thoughtfully added a mini split system in this room so you can truly enjoy it all year round.
The gleaming hardwood flooring continues upstairs into the additional two spacious bedrooms.
These rooms have plenty of windows that bring in a lot of natural light. You might even find a little extra hidden space that all Cape Cods offer !!
This home also has two heating/air systems one for each level. The upper level unit was replaced in 2018.
Outside, the home offers a 10 x 12 shed with electricity that has two 10 x 12 side wings for additional storage.
The Gwynnfield community offers its residents the use of the private beach, private boat ramp or dock. This gives you the Rappahannock River for fishing and boating and many evenings watching the every changing, amazing sunsets on the beach right at your fingertip.
Location
State VA
County Essex
Zoning RESIDENTIAL
Rooms
Other Rooms Living Room, Bedroom 2, Bedroom 3, Kitchen, Bedroom 1, Sun/Florida Room, Bathroom 1, Bathroom 2, Screened Porch
Main Level Bedrooms 1
Interior
Interior Features Ceiling Fan(s), Dining Area, Entry Level Bedroom, Floor Plan - Traditional, Kitchen - Eat-In, Kitchen - Table Space, Primary Bath(s), Tub Shower, Upgraded Countertops, Wood Floors
Hot Water Electric
Heating Heat Pump(s)
Cooling Central A/C
Flooring Hardwood
Fireplaces Number 1
Fireplaces Type Gas/Propane, Mantel(s), Fireplace - Glass Doors
Equipment Built-In Microwave, Dishwasher, Refrigerator, Icemaker, Stainless Steel Appliances, Washer/Dryer Hookups Only
Furnishings No
Fireplace Y
Appliance Built-In Microwave, Dishwasher, Refrigerator, Icemaker, Stainless Steel Appliances, Washer/Dryer Hookups Only
Heat Source Electric
Laundry Hookup
Exterior
Exterior Feature Screened, Enclosed, Brick, Deck(s)
Parking Features Garage - Rear Entry, Garage Door Opener, Inside Access
Garage Spaces 8.0
Fence Chain Link
Utilities Available Electric Available
Amenities Available Beach, Pier/Dock, Boat Ramp
Water Access Y
Water Access Desc Private Access
View Pasture
Accessibility None
Porch Screened, Enclosed, Brick, Deck(s)
Road Frontage State
Attached Garage 2
Total Parking Spaces 8
Garage Y
Building
Lot Description Front Yard, Landscaping, Level, Rear Yard, Road Frontage, SideYard(s)
Story 1.5
Foundation Crawl Space
Sewer Septic Exists
Water Community
Architectural Style Cape Cod
Level or Stories 1.5
Additional Building Above Grade, Below Grade
New Construction N
Schools
School District Essex County Public Schools
Others
HOA Fee Include None
Senior Community No
Tax ID NO TAX RECORD
Ownership Fee Simple
SqFt Source Estimated
Acceptable Financing Cash, Conventional, FHA, VA
Horse Property N
Listing Terms Cash, Conventional, FHA, VA
Financing Cash,Conventional,FHA,VA
Special Listing Condition Standard
Read Less

Bought with Non Member • Metropolitan Regional Information Systems, Inc.




