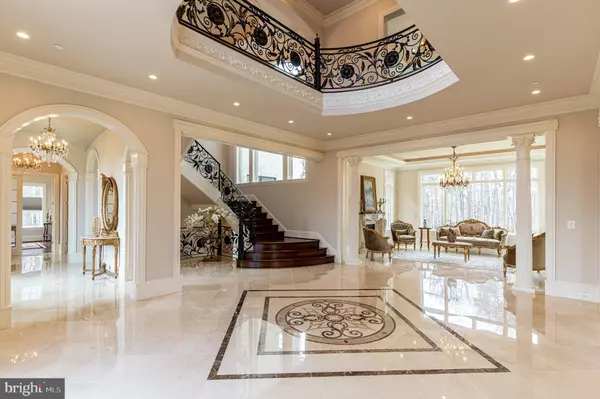For more information regarding the value of a property, please contact us for a free consultation.
11345 ALBERMYRTLE RD Potomac, MD 20854
Want to know what your home might be worth? Contact us for a FREE valuation!

Our team is ready to help you sell your home for the highest possible price ASAP
Key Details
Sold Price $4,200,000
Property Type Single Family Home
Sub Type Detached
Listing Status Sold
Purchase Type For Sale
Square Footage 14,708 sqft
Price per Sqft $285
Subdivision Palatine
MLS Listing ID MDMC2007300
Sold Date 10/15/21
Style French,Dwelling w/Separate Living Area
Bedrooms 8
Full Baths 8
Half Baths 3
HOA Y/N N
Abv Grd Liv Area 10,176
Originating Board BRIGHT
Year Built 2019
Annual Tax Amount $27,881
Tax Year 2021
Lot Size 1.920 Acres
Acres 1.92
Property Description
See the Video Tour! This extraordinary, almost new French Provincial estate has been inspired by the finest traditions of European architecture and design. This home offers over 14,500 luxurious finished sq feet of living space on the interior and is sited on flat, almost two acres of land at the end of a quiet cul-de-sac in bucolic Potomac. A hydraulic elevator services all levels of this glorious home with custom millwork, imported chandeliers, and opulent finishes throughout. Whether entertaining formally in the grand living spaces or relaxing comfortably in the family room, billiard or exercise areas, this home is sure to delight those with discerning tastes. The high ceilings are replete with custom ceiling treatments, extensive molding and lighting. You'll love the grand marble foyer with custom French double door entry, marble floors with custom inlay which open to the grand living and dining spaces and showcases the sweeping staircase with custom ironwork. Three separate kitchens include a state-of-the-art Chef's kitchen with two islands, Thermadore appliances and the oversized pantry is sure to please! The separate spice kitchen/catering kitchen provides a separate, full kitchen for heavy cooking or becomes a staging area for formal events. The third kitchen is located in the attached, yet private in-law apartment. The main level includes a separate study and large guest bedroom suite. The upper level features five full bedroom suites including a romantic owners suite with private terrace, a separate sitting room and two-sided fireplace. The marble bath with inlay tile features a Roman tub, separate vanity areas and art niches. The fantastic, fully finished lower level offers a full, level walkout to the backyard with lots of windows across allowing for lots of natural sunlight. The natural stone accent wall with gas fireplace, the entertainment wet bar and billiard area provide open recreation spaces and lead to the tiered, 10-seat home theater with 150" screen and projector, plus a wine cellar, sauna and bedroom suite. A separate accessory apartment provides living and dining spaces, a full kitchen and a bedroom suite and is perfect for an au-pair, in-law or boomerang kid! The outdoor spaces include an expansive tile terrace with dual staircase to lower patio and yard, plus a covered dining area on the main level. A four car garage, 6-zone natural gas HVAC zones, Pella windows throughout, and public water and sewer are included - this home truly "has it all!" Excellent public and private school options. Qualified showings by appointment.
Location
State MD
County Montgomery
Zoning RES
Direction East
Rooms
Basement Daylight, Full, Fully Finished, Walkout Level, Improved, Rear Entrance
Main Level Bedrooms 1
Interior
Interior Features 2nd Kitchen, Attic, Bar, Breakfast Area, Built-Ins, Butlers Pantry, Central Vacuum, Crown Moldings, Curved Staircase, Dining Area, Elevator, Formal/Separate Dining Room, Kitchen - Gourmet, Kitchen - Island, Primary Bath(s), Pantry, Recessed Lighting, Sprinkler System, Stall Shower, Soaking Tub, Walk-in Closet(s), Additional Stairway, Air Filter System, Family Room Off Kitchen, Sauna, Upgraded Countertops, Wood Floors
Hot Water Natural Gas
Heating Central, Forced Air, Programmable Thermostat, Zoned
Cooling Central A/C, Programmable Thermostat, Zoned
Flooring Hardwood, Marble, Tile/Brick
Fireplaces Number 5
Fireplaces Type Double Sided, Fireplace - Glass Doors, Gas/Propane, Mantel(s), Marble
Equipment Built-In Microwave, Built-In Range, Commercial Range, Dishwasher, Disposal, Dryer, Energy Efficient Appliances, Exhaust Fan, Extra Refrigerator/Freezer, Icemaker, Microwave, Oven/Range - Gas, Range Hood, Refrigerator, Six Burner Stove, Stainless Steel Appliances, Stove, Washer
Furnishings No
Fireplace Y
Window Features Energy Efficient,Screens
Appliance Built-In Microwave, Built-In Range, Commercial Range, Dishwasher, Disposal, Dryer, Energy Efficient Appliances, Exhaust Fan, Extra Refrigerator/Freezer, Icemaker, Microwave, Oven/Range - Gas, Range Hood, Refrigerator, Six Burner Stove, Stainless Steel Appliances, Stove, Washer
Heat Source Natural Gas
Laundry Upper Floor
Exterior
Parking Features Additional Storage Area, Garage - Side Entry, Garage Door Opener, Inside Access
Garage Spaces 4.0
Utilities Available Cable TV Available, Under Ground, Natural Gas Available
Water Access N
View Trees/Woods, Scenic Vista, Garden/Lawn
Roof Type Architectural Shingle
Street Surface Black Top
Accessibility Elevator, Other, Level Entry - Main
Road Frontage Public
Attached Garage 4
Total Parking Spaces 4
Garage Y
Building
Lot Description Trees/Wooded, No Thru Street, Landscaping, Cul-de-sac, Backs to Trees
Story 3
Sewer Public Sewer
Water Public
Architectural Style French, Dwelling w/Separate Living Area
Level or Stories 3
Additional Building Above Grade, Below Grade
Structure Type 2 Story Ceilings,9'+ Ceilings,Dry Wall,Tray Ceilings
New Construction N
Schools
Elementary Schools Potomac
Middle Schools Herbert Hoover
High Schools Winston Churchill
School District Montgomery County Public Schools
Others
Senior Community No
Tax ID 160602934665
Ownership Fee Simple
SqFt Source Estimated
Security Features Electric Alarm,Smoke Detector,Surveillance Sys
Acceptable Financing Cash, Conventional
Horse Property N
Listing Terms Cash, Conventional
Financing Cash,Conventional
Special Listing Condition Standard
Read Less

Bought with Dana Rice • Compass




