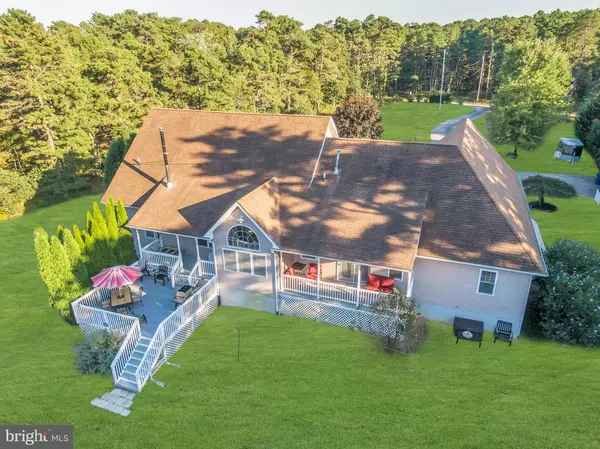For more information regarding the value of a property, please contact us for a free consultation.
39 MARGARET ST Browns Mills, NJ 08015
Want to know what your home might be worth? Contact us for a FREE valuation!

Our team is ready to help you sell your home for the highest possible price ASAP
Key Details
Sold Price $475,000
Property Type Single Family Home
Sub Type Detached
Listing Status Sold
Purchase Type For Sale
Square Footage 2,241 sqft
Price per Sqft $211
Subdivision None Available
MLS Listing ID NJBL2033344
Sold Date 11/17/22
Style Ranch/Rambler
Bedrooms 4
Full Baths 2
HOA Y/N N
Abv Grd Liv Area 2,241
Originating Board BRIGHT
Year Built 2006
Annual Tax Amount $7,508
Tax Year 2021
Lot Size 2.492 Acres
Acres 2.49
Lot Dimensions 206.00 x 527.00
Property Description
Calling all nature lovers to this beautiful park-like 2.5 acre property! This beautiful land is home to a wonderful 2200+ sq ft home with rocking chair front porch & real multi-decking overlooking private backyard. The home features an open floor plan for entertaining: a great room with vaulted ceilings & wood burning stove for those cold nights, large windows bring the outside in, open to a country kitchen with granite countertops, stainless steel appliances & large palladium style window looking out to private backyard.
This home is one floor living at it's best!!! Master bedroom suite is located in left wing of the home & features his & hers walk-in closets, "a bonus room, office/sitting room", currently being used as additional walk-in closet & a beautiful master bath with Jacuzzi style tub, separate shower & double sink vanity. 2 additional bedrooms & full bath located in right wing of home and a private 4th bedroom in upper level. The home features an additional 2200+ sq ft future living space in lower level, partially finished, "insulated & framed", ready to go!! A new HVAC system, "3 months old", solar panels that provide electric bills averaging $150 a month & an oversized 2 car garage with basement access are just a few of the special features of this wonderful home!! This home is a must see!!
Location
State NJ
County Burlington
Area Pemberton Twp (20329)
Zoning UNKNOWN
Rooms
Other Rooms Dining Room, Bedroom 2, Bedroom 3, Bedroom 4, Kitchen, Basement, Bedroom 1, Great Room, Bathroom 1, Bathroom 2
Basement Full, Partially Finished
Main Level Bedrooms 3
Interior
Interior Features Attic, Carpet, Breakfast Area, Ceiling Fan(s), Dining Area, Entry Level Bedroom, Family Room Off Kitchen, Floor Plan - Open, Formal/Separate Dining Room, Kitchen - Country, Kitchen - Eat-In, Kitchen - Island, Kitchen - Table Space, Pantry, Recessed Lighting, Walk-in Closet(s), WhirlPool/HotTub, Wood Stove
Hot Water Electric
Heating Forced Air
Cooling Central A/C
Flooring Ceramic Tile, Concrete, Partially Carpeted
Furnishings No
Fireplace Y
Window Features Insulated,Storm
Heat Source Natural Gas
Laundry Main Floor
Exterior
Exterior Feature Deck(s), Porch(es)
Parking Features Garage Door Opener
Garage Spaces 2.0
Water Access N
View Garden/Lawn, Panoramic, Trees/Woods
Roof Type Shingle
Accessibility Ramp - Main Level
Porch Deck(s), Porch(es)
Attached Garage 2
Total Parking Spaces 2
Garage Y
Building
Lot Description No Thru Street, Trees/Wooded, Level, Front Yard
Story 2
Foundation Concrete Perimeter, Active Radon Mitigation
Sewer On Site Septic
Water Well
Architectural Style Ranch/Rambler
Level or Stories 2
Additional Building Above Grade, Below Grade
Structure Type 9'+ Ceilings,Cathedral Ceilings
New Construction N
Schools
School District Pemberton Township Schools
Others
Senior Community No
Tax ID 29-00513-00030
Ownership Fee Simple
SqFt Source Assessor
Acceptable Financing Cash, Conventional, FHA, VA
Horse Property N
Listing Terms Cash, Conventional, FHA, VA
Financing Cash,Conventional,FHA,VA
Special Listing Condition Standard
Read Less

Bought with LUCIA PALMESE • Coldwell Banker Residential Brokerage




