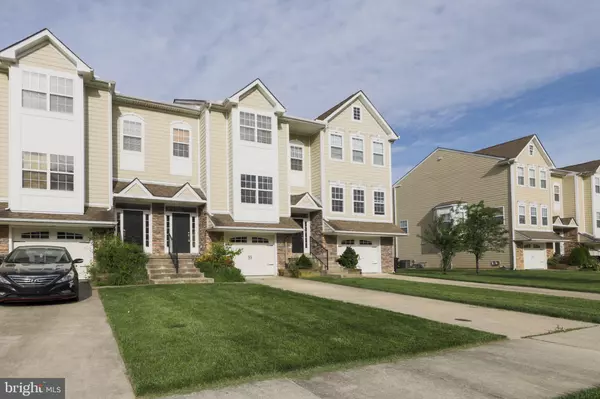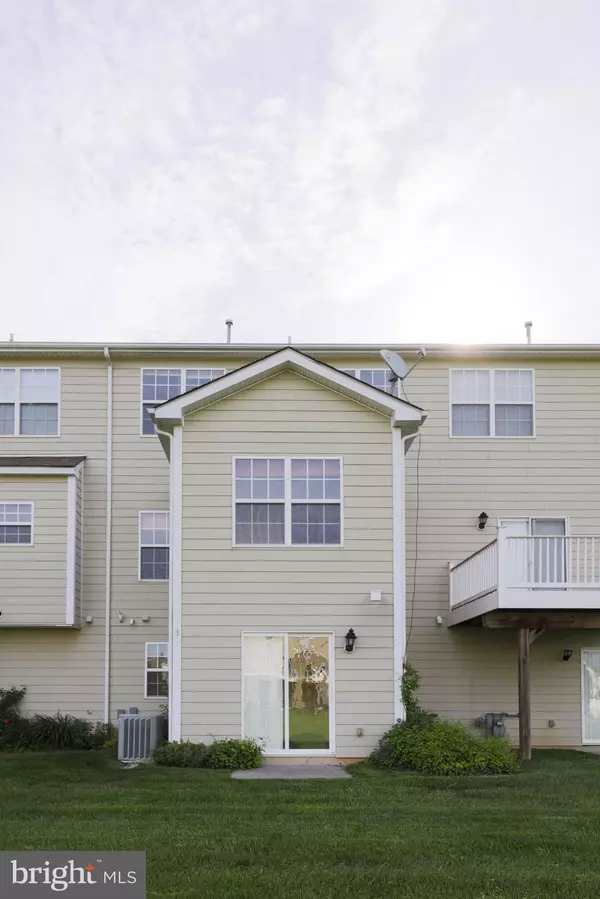For more information regarding the value of a property, please contact us for a free consultation.
218 THORNTON ST Dover, DE 19904
Want to know what your home might be worth? Contact us for a FREE valuation!

Our team is ready to help you sell your home for the highest possible price ASAP
Key Details
Sold Price $240,000
Property Type Townhouse
Sub Type Interior Row/Townhouse
Listing Status Sold
Purchase Type For Sale
Square Footage 2,394 sqft
Price per Sqft $100
Subdivision Lexington Glen
MLS Listing ID DEKT248850
Sold Date 06/18/21
Style Other
Bedrooms 4
Full Baths 3
Half Baths 1
HOA Fees $52/mo
HOA Y/N Y
Abv Grd Liv Area 2,394
Originating Board BRIGHT
Year Built 2006
Annual Tax Amount $1,942
Tax Year 2020
Lot Size 2,614 Sqft
Acres 0.06
Lot Dimensions 22.00 x 120.00
Property Description
Head-turning townhome on Thornton St.! Long driveway runs adjacent to level front lawn and leads to 1-car garage, while white elegant arc millwork trims windows, peaked roofline sits above covered front elevated entryway with transom window-topped front door and stone accent wall adds textured touch to this beige siding 4 BRs/3.5 bath townhome in Dover. Multi-levels grant spacious living and offer peacefulness, privacy and picturesque views. The 2nd floor main level is designed for maximum natural light and floorplan that flows from one room to the next easily and openly! Soft taupe and cream paint are throughout with splashes of mint green intermittently, offering subtle contrast. Kitchen is quite large with oak cabinets with room above to decorate with sprays of color and personal treasures. Oak cabinets are paired nicely with black appliances, including easy-to-clean flat cooktop. Bump-out with dual window provides extra square footage and instantly creates ideal, sun-infused dining nook. Roomy pantry helps to keep canned goods, snacks and more organized! Earth-hued countertops run perimeter of room and 2-tiered countertop offers bottom level for meal prep, while top level is easily breakfast bar with multiple slip-under stools and since it connects to DR offers additional seating during any dining event! Just beyond kitchen is neutral, softly carpeted DR with lovely chandelier. This nice-size DR is big enough to entertain, but still intimate enough to maintain inviting ambiance! 2 dramatic white columns mark entrance into large, light-filled LR. Its generous size and ample wall space make it easy to accommodate your must-have furnishings and desirable niceties! Tucked off trio off formal rooms, kitchen, LR and DR, is 6-window sunroom. Its vaulted ceiling makes it seem even lighter and brighter. Room is perfect perch to relax, recharge and reconnect! Read a book, take a nap, enjoy clear views over expansive green space dotted with trees and landscaped areas that is beyond. The additional two levels of this spacious townhome feature 4 BRs with soft carpeting, sizable closets, ceiling fans and plenty of natural light. One BR has a bump-out beneath dual window, providing even more space, perfect for a low-lying hutch or bench. The 3 baths feature oak cabinet-style vanities with valuable storage below and 2 full baths offer tub/shower combinations. DD opens to reveal W & D. FR with lots of closets is livable and approachable space. Comfortable and cozy, it offers laid-back space for chatting with friends, watching TV and unwinding after a hard day! True gem is 2nd sunroom that is on ground level. This versatile space boasts oversized double windows opposite each other and glass sliding doors, and together they blend to allow for almost constant natural light to flood the room. Glass sliders lead out to quaint patio that provides direct views to open space. Community playground is just steps away with swings, slides, benches and more! Home is less than 10 mins. to Dover Mall, DAFB and Dover Downs Hotel and Casino. Divine townhome in Dover!
Location
State DE
County Kent
Area Capital (30802)
Zoning R8
Rooms
Basement Walkout Level, Fully Finished
Main Level Bedrooms 4
Interior
Hot Water Electric
Heating Forced Air
Cooling Central A/C
Equipment Refrigerator, Dishwasher, Disposal, Washer, Dryer, Water Heater, Oven/Range - Electric
Appliance Refrigerator, Dishwasher, Disposal, Washer, Dryer, Water Heater, Oven/Range - Electric
Heat Source Natural Gas
Exterior
Parking Features Inside Access
Garage Spaces 3.0
Water Access N
Accessibility None
Attached Garage 1
Total Parking Spaces 3
Garage Y
Building
Story 3
Sewer Public Sewer
Water Public
Architectural Style Other
Level or Stories 3
Additional Building Above Grade, Below Grade
New Construction N
Schools
Elementary Schools East Dover
Middle Schools Central
High Schools Dover
School District Capital
Others
Senior Community No
Tax ID ED-05-06819-05-8500-000
Ownership Fee Simple
SqFt Source Assessor
Special Listing Condition Standard
Read Less

Bought with Karen L Waters • RE/MAX Horizons




