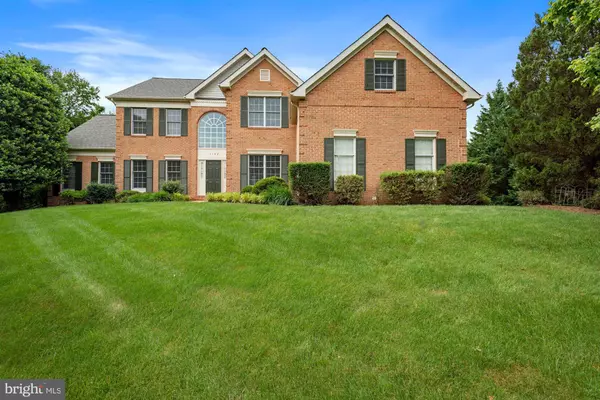For more information regarding the value of a property, please contact us for a free consultation.
1148 KETTLE POND LN Great Falls, VA 22066
Want to know what your home might be worth? Contact us for a FREE valuation!

Our team is ready to help you sell your home for the highest possible price ASAP
Key Details
Sold Price $1,425,000
Property Type Single Family Home
Sub Type Detached
Listing Status Sold
Purchase Type For Sale
Square Footage 5,082 sqft
Price per Sqft $280
Subdivision Great Falls Hunt
MLS Listing ID VAFX1200738
Sold Date 07/16/21
Style Colonial
Bedrooms 4
Full Baths 3
Half Baths 1
HOA Fees $76/qua
HOA Y/N Y
Abv Grd Liv Area 3,789
Originating Board BRIGHT
Year Built 1996
Annual Tax Amount $11,556
Tax Year 2020
Lot Size 0.830 Acres
Acres 0.83
Property Description
Offer deadline 4PM, Monday 6/21 . Stunning, move-in ready, Toll Brothers-built Cornell model home sits on an incredible 0.83-acre quiet street lot in the sought-after neighborhood of Great Falls Hunt. The two-story foyer and 3 finished levels boast a total of over 5900 SF, with hardwood flooring on the main level and fresh paint throughout the house. The roof and siding were also recently replaced. Chefs will love the gourmet kitchen with double To oven and center island, new granite counters, and new stainless-steel refrigerator. Enjoy a spectacular flat, spacious backyard with room for a swimming pool.
The main level has 2 offices and a generous sitting room/a possible in-law room. The upper level offers 4 bedrooms and 3 baths. A second stairway from the family room leads to an elegant master suite that has a sitting area, sizable walk-in closet, and a skylight in the master bath. The recently finished lower level includes a recreation area, a gym/playroom, and an oversized storage area. Rough-in is ready for a full bath. Commuter-friendly location off Rt. 7, close to Tysons Corner and Reston Town Center. Pyramid schools: Forestville ES, Cooper MS, and Langley HS.
Location
State VA
County Fairfax
Zoning 110
Rooms
Other Rooms Living Room, Dining Room, Family Room, Foyer, Exercise Room, Laundry, Office, Recreation Room, Half Bath
Basement Full, Rear Entrance, Connecting Stairway, Partially Finished
Interior
Interior Features Breakfast Area
Hot Water Natural Gas
Heating Central, Forced Air
Cooling Central A/C
Fireplaces Number 1
Heat Source Natural Gas
Exterior
Parking Features Garage - Side Entry
Garage Spaces 3.0
Water Access N
Roof Type Asphalt
Accessibility None
Attached Garage 3
Total Parking Spaces 3
Garage Y
Building
Story 3
Sewer Septic < # of BR
Water Public
Architectural Style Colonial
Level or Stories 3
Additional Building Above Grade, Below Grade
New Construction N
Schools
Elementary Schools Forestville
Middle Schools Cooper
High Schools Langley
School District Fairfax County Public Schools
Others
Pets Allowed N
Senior Community No
Tax ID 0121 13 0008
Ownership Fee Simple
SqFt Source Estimated
Special Listing Condition Standard
Read Less

Bought with Tanya R Johnson • Keller Williams Realty




