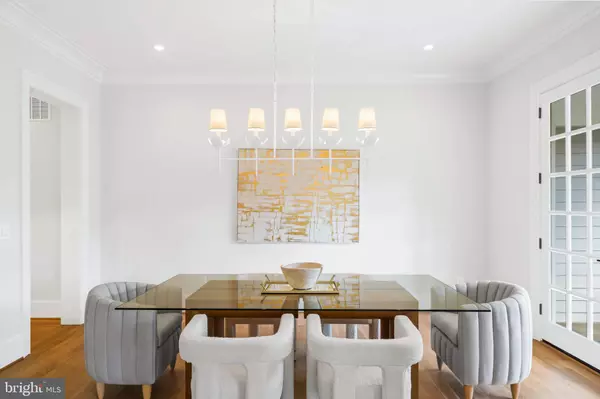For more information regarding the value of a property, please contact us for a free consultation.
1200 CEDAR DALE LN Alexandria, VA 22308
Want to know what your home might be worth? Contact us for a FREE valuation!

Our team is ready to help you sell your home for the highest possible price ASAP
Key Details
Sold Price $2,500,000
Property Type Single Family Home
Sub Type Detached
Listing Status Sold
Purchase Type For Sale
Square Footage 7,273 sqft
Price per Sqft $343
Subdivision Wellington
MLS Listing ID VAFX2094300
Sold Date 10/13/22
Style Colonial
Bedrooms 6
Full Baths 6
Half Baths 1
HOA Y/N N
Abv Grd Liv Area 4,849
Originating Board BRIGHT
Year Built 2022
Annual Tax Amount $10,109
Tax Year 2022
Lot Size 0.501 Acres
Acres 0.5
Property Description
The highest quality new construction home in all of Alexandria! Timeless design meets modern day functionality in this classic colonial. 0.50 acres of land and backing to peaceful Collingwood Park. Over 7,200 SF on 3 levels, 6 bedrooms 6.5 bathrooms, 3 car garage, living room, dining room, large mud room, and main level office/bedroom! There is nothing left to be desired in this showcase home. Quiet and private street while being just seconds from the GW Parkway and Bike trail. Custom designer finishes and only the highest quality materials used throughout.
The first level of this home has a living room, formal dining room, AND a main level bedroom/office space with a full attached shower bath. Having all these spaces at the center allows for so much flexibility in how you live in the home. There is also a large pantry located directly off the kitchen and wet bar connecting the kitchen and the dining room for entertaining at home! It features a functional but high-end kitchen, with an expansive island that offers seating for six+! The kitchen looks out to the family room, breakfast room, expansive outdoor deck, and the fenced in backyard. Mudroom space offers closet space, built-ins (cubbies and desk!) and a shipping center to sort packages!
Throughout the home youll find designer grade light fixtures truly Instagram worthy! There are wide plank hardwood floors throughout the entire main and upper level and LVP in the lower level. Notice there is zero carpet which makes the home even more allergy friendly! Each bedroom has an en-suite bathroom which offers each resident privacy and personal space. The laundry is situated in a large room that connects to both the owners suite and the upper level hallway for exceptionally easy access. The laundry room also features built-out cabinets, countertops, folding space, hanging space, and space for crafts!
The three-car garage offers tall ceilings for additional storage room. And the finished, versatile, walkout lower level includes a huge family room, play room, wet bar, storage room, and space for a gym. Dual zone Carrier HVAC + Anderson windows throughout. Throughout the home youll also love the expansive trim and moldings, solid core doors, tall ceilings (and doorways!), many coat and linen closets, and timeless tile selections.
Location
State VA
County Fairfax
Zoning 120
Rooms
Other Rooms Living Room, Dining Room, Primary Bedroom, Bedroom 2, Bedroom 3, Bedroom 4, Bedroom 5, Kitchen, Family Room, Basement, Foyer, Exercise Room, Great Room, Laundry, Mud Room, Office, Recreation Room, Storage Room, Primary Bathroom, Full Bath, Half Bath
Basement Connecting Stairway, Daylight, Full, Fully Finished, Heated, Interior Access, Outside Entrance, Rear Entrance, Space For Rooms, Walkout Stairs, Windows, Sump Pump
Main Level Bedrooms 1
Interior
Interior Features Breakfast Area, Built-Ins, Butlers Pantry, Combination Kitchen/Dining, Crown Moldings, Dining Area, Entry Level Bedroom, Family Room Off Kitchen, Floor Plan - Traditional, Formal/Separate Dining Room, Kitchen - Island, Pantry, Primary Bath(s), Recessed Lighting, Soaking Tub, Tub Shower, Upgraded Countertops, Walk-in Closet(s), Wet/Dry Bar, Wood Floors
Hot Water Natural Gas, 60+ Gallon Tank
Heating Forced Air, Heat Pump(s), Zoned
Cooling Heat Pump(s), Central A/C, Zoned
Flooring Hardwood, Luxury Vinyl Plank
Fireplaces Number 1
Fireplaces Type Mantel(s), Gas/Propane
Equipment Built-In Microwave, Dishwasher, Disposal, Dryer - Front Loading, Freezer, Icemaker, Oven/Range - Gas, Range Hood, Refrigerator, Stainless Steel Appliances, Washer - Front Loading
Fireplace Y
Appliance Built-In Microwave, Dishwasher, Disposal, Dryer - Front Loading, Freezer, Icemaker, Oven/Range - Gas, Range Hood, Refrigerator, Stainless Steel Appliances, Washer - Front Loading
Heat Source Natural Gas
Laundry Has Laundry, Upper Floor
Exterior
Exterior Feature Deck(s), Porch(es)
Parking Features Garage - Side Entry, Garage Door Opener, Inside Access, Oversized
Garage Spaces 6.0
Fence Rear, Wood
Water Access N
View Park/Greenbelt
Roof Type Metal,Shingle,Architectural Shingle
Accessibility None
Porch Deck(s), Porch(es)
Attached Garage 3
Total Parking Spaces 6
Garage Y
Building
Lot Description Backs - Parkland, Front Yard, Landscaping, Rear Yard
Story 3
Foundation Concrete Perimeter
Sewer Public Sewer
Water Public
Architectural Style Colonial
Level or Stories 3
Additional Building Above Grade, Below Grade
Structure Type 9'+ Ceilings
New Construction Y
Schools
Elementary Schools Waynewood
Middle Schools Sandburg
High Schools West Potomac
School District Fairfax County Public Schools
Others
Senior Community No
Tax ID 1024 08 0032
Ownership Fee Simple
SqFt Source Assessor
Special Listing Condition Standard
Read Less

Bought with Madeline Irene Lussier • RLAH @properties




