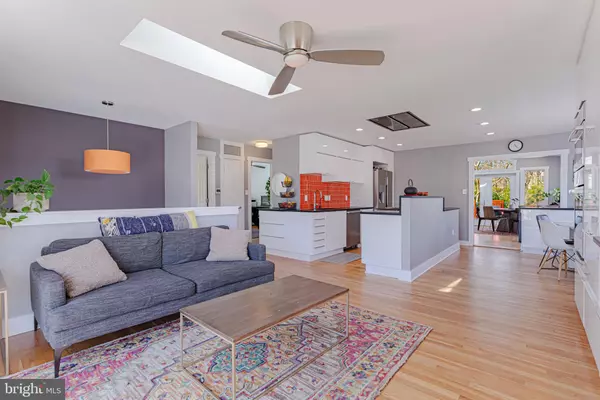For more information regarding the value of a property, please contact us for a free consultation.
311 PATRICK ST SW Vienna, VA 22180
Want to know what your home might be worth? Contact us for a FREE valuation!

Our team is ready to help you sell your home for the highest possible price ASAP
Key Details
Sold Price $935,000
Property Type Single Family Home
Sub Type Detached
Listing Status Sold
Purchase Type For Sale
Square Footage 3,100 sqft
Price per Sqft $301
Subdivision Vienna Woods
MLS Listing ID VAFX2060670
Sold Date 05/06/22
Style Cottage,Colonial
Bedrooms 7
Full Baths 4
HOA Y/N N
Abv Grd Liv Area 1,555
Originating Board BRIGHT
Year Built 1960
Annual Tax Amount $11,297
Tax Year 2021
Lot Size 10,500 Sqft
Acres 0.24
Property Description
A quaint, cottage-style home that lies squarely in the heart of Vienna properly blends an old, cozy feeling and a modern, colorful elegance. A beautifully manicured front yard and sprawling backyard with a secluded treelined allow the feeling for privacy and comfort. Upon entering the bright red front door, a truly unique layout dedicated to customizability makes itself apparent. The entry leads upstairs to a community area absolutely soaked in sunlight and saturated with color with 6 skylights. Everything about 311 Patrick Street pops with light, color, and vibrancy. The recently remodeled kitchen, bay window, open floor plan, 2 bedrooms, and massive living area allow the imagination to run wild with ways to entertain, relax, or simply enjoy the vibe. Additionally, there is an upper-level balcony that overlooks the surrounding landscape of rolling hills and a pristine, tree-lined creek running right behind the property line. Downstairs, there is an equally vibrant quartering area with a splendid and modern owners suite. Everything about the house is intentionally positioned and allows for each person to have their own space while giving ample space for community and togetherness.
House has exterior and interior security cameras that do not convey.
Location
State VA
County Fairfax
Zoning 904
Rooms
Basement Daylight, Partial, Daylight, Full, Connecting Stairway, Front Entrance, Interior Access, Outside Entrance, Rear Entrance, Space For Rooms, Walkout Level, Windows
Main Level Bedrooms 2
Interior
Hot Water Natural Gas
Heating Central
Cooling Central A/C
Fireplaces Number 1
Heat Source Natural Gas
Exterior
Garage Spaces 2.0
Water Access N
Accessibility None
Total Parking Spaces 2
Garage N
Building
Story 2
Foundation Block
Sewer Public Septic, Public Sewer
Water Public
Architectural Style Cottage, Colonial
Level or Stories 2
Additional Building Above Grade, Below Grade
New Construction N
Schools
School District Fairfax County Public Schools
Others
Senior Community No
Tax ID 0491 08 2385
Ownership Fee Simple
SqFt Source Assessor
Security Features Exterior Cameras
Special Listing Condition Standard
Read Less

Bought with Patrick M Kessler • Kessler Real Estate Group, LLC




