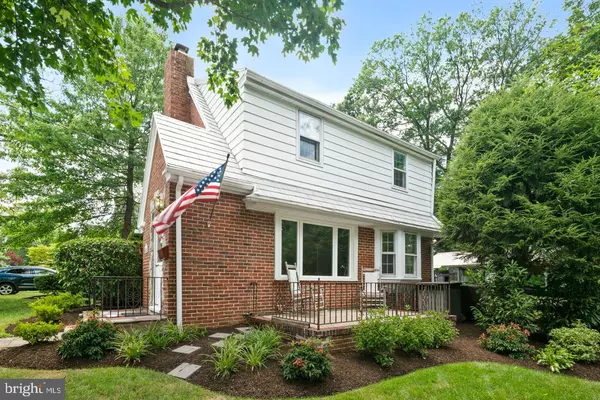For more information regarding the value of a property, please contact us for a free consultation.
425 STRAWBRIDGE AVE Haddon Township, NJ 08108
Want to know what your home might be worth? Contact us for a FREE valuation!

Our team is ready to help you sell your home for the highest possible price ASAP
Key Details
Sold Price $432,000
Property Type Single Family Home
Sub Type Detached
Listing Status Sold
Purchase Type For Sale
Square Footage 1,582 sqft
Price per Sqft $273
Subdivision Emerald Hills
MLS Listing ID NJCD2003918
Sold Date 09/17/21
Style Colonial
Bedrooms 3
Full Baths 1
Half Baths 1
HOA Y/N N
Abv Grd Liv Area 1,582
Originating Board BRIGHT
Year Built 1942
Annual Tax Amount $9,881
Tax Year 2020
Lot Size 7,700 Sqft
Acres 0.18
Lot Dimensions 55.00 x 140.00
Property Description
Welcome to 425 Strawbridge Ave., Haddon Townships hottest new listing and your new home. Perfectly positioned on a large corner lot with great curb appeal you will love the quick stroll to Haddon Avenue's restaurants, pubs, farmers market, shops and just a short walk to Cooper River with its walking trails and entertainment. Just a block away is your award winning elementary school and playground. Stepping into this relaxed 3 bedroom 1.5 bath home you will appreciate the beautiful refinished oak flooring, the bright natural sunlight and great usable living spaces. The foyer welcomes you with a large must have coat closet which leads you into the living room with wood burning fireplace, built-in niches and opens into the dining room. The kitchen is large with a breakfast bar, table seating, new dishwasher and just waiting to be reimagined. Take the French doors from your kitchen and step out into the large 3-season room that was built to support a 2nd floor addition. This is a great space offering even more living room where you might watch tv or just be with family and friends. The half bath and access to the full, high and dry unfinished basement, (easy to finish off for more living space or a home office) with sump pump are just off of the kitchen. On the upper level are 3 spacious bedrooms and full bathroom. All of the bedrooms offer plenty of closet space and the main bedroom will easily accommodate a king size bed. There is an attic with pull down stairs that is floored with an attic fan for storage. Back downstairs and outside through the 3-season room, step out to the huge, partially fenced rear yard. Endless possibilities plenty of room for a pool, etc. There is a car port (18 x 21) and driveway parking(55 x 18) 4+ cars, side and rear open air patios, 2 sheds (16 x 8 cedar) and (8 x 8 treated steel) with concrete floors, electric and they are secure. This home is low maintenance Brick/Aluminum exterior, has a Lifetime Aluminum roof, 150 amp electric, newer water and sewer lines, in ground sprinkler system (disconnected), home alarm system, whole house water filter and has everything that today's buyers are searching for - even a 1 Year HOME WARRANTY. This home is very convenient for commuters whether you choose to ride the Patco Speed line into Philadelphia (2 stations to choose from) or drive with major highways and bridges just minutes away. Excellent schools and neighbors. Haddon Township is Hometown America. Excellent schools and Great People!
Location
State NJ
County Camden
Area Haddon Twp (20416)
Zoning RESIDENTIAL
Rooms
Other Rooms Living Room, Dining Room, Bedroom 2, Bedroom 3, Kitchen, Basement, Bedroom 1, Bathroom 1, Attic, Half Bath, Screened Porch
Basement Full, Interior Access, Sump Pump, Windows
Interior
Interior Features Attic, Attic/House Fan, Built-Ins, Ceiling Fan(s), Crown Moldings, Dining Area, Kitchen - Eat-In, Kitchen - Table Space, Recessed Lighting, Sprinkler System, Tub Shower, Water Treat System, Window Treatments, Wood Floors
Hot Water Natural Gas
Heating Forced Air
Cooling Central A/C, Ceiling Fan(s), Attic Fan
Flooring Hardwood, Vinyl, Ceramic Tile
Fireplaces Number 1
Fireplaces Type Brick, Mantel(s), Wood, Other
Equipment Dishwasher, Disposal, Dryer, Extra Refrigerator/Freezer, Freezer, Microwave, Oven - Self Cleaning, Oven/Range - Gas, Refrigerator, Washer, Water Heater
Fireplace Y
Window Features Double Pane,Screens,Storm,Bay/Bow
Appliance Dishwasher, Disposal, Dryer, Extra Refrigerator/Freezer, Freezer, Microwave, Oven - Self Cleaning, Oven/Range - Gas, Refrigerator, Washer, Water Heater
Heat Source Natural Gas
Laundry Basement
Exterior
Exterior Feature Porch(es), Enclosed
Garage Spaces 4.0
Carport Spaces 2
Fence Partially, Rear, Wood
Utilities Available Cable TV
Water Access N
Roof Type Other
Accessibility None
Porch Porch(es), Enclosed
Total Parking Spaces 4
Garage N
Building
Lot Description Corner, Front Yard, Landscaping, Level, Rear Yard, SideYard(s)
Story 2
Foundation Block
Sewer Public Sewer
Water Public
Architectural Style Colonial
Level or Stories 2
Additional Building Above Grade, Below Grade
New Construction N
Schools
Elementary Schools Strawbridge E.S.
Middle Schools William G Rohrer
High Schools Haddon Township H.S.
School District Haddon Township Public Schools
Others
Senior Community No
Tax ID 16-00028 08-00015
Ownership Fee Simple
SqFt Source Assessor
Security Features Carbon Monoxide Detector(s),Smoke Detector,Exterior Cameras,Security System
Acceptable Financing Cash, Conventional, FHA, VA
Listing Terms Cash, Conventional, FHA, VA
Financing Cash,Conventional,FHA,VA
Special Listing Condition Standard
Read Less

Bought with Patric J. Ciervo • Keller Williams - Main Street




