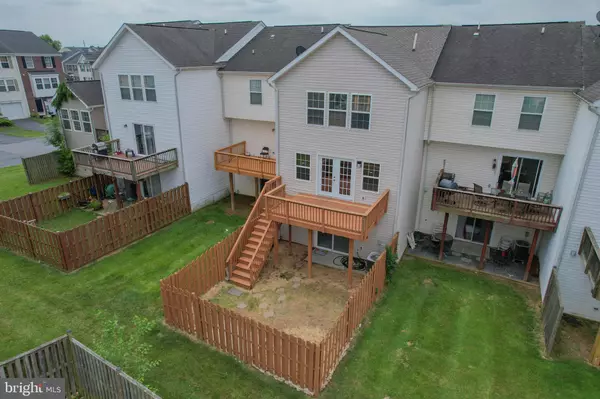For more information regarding the value of a property, please contact us for a free consultation.
113 VERONICA DR Martinsburg, WV 25404
Want to know what your home might be worth? Contact us for a FREE valuation!

Our team is ready to help you sell your home for the highest possible price ASAP
Key Details
Sold Price $249,900
Property Type Townhouse
Sub Type Interior Row/Townhouse
Listing Status Sold
Purchase Type For Sale
Square Footage 2,836 sqft
Price per Sqft $88
Subdivision Pleasant View
MLS Listing ID WVBE2010536
Sold Date 08/05/22
Style Other
Bedrooms 3
Full Baths 3
Half Baths 1
HOA Fees $25/ann
HOA Y/N Y
Abv Grd Liv Area 2,298
Originating Board BRIGHT
Year Built 2005
Annual Tax Amount $1,114
Tax Year 2021
Lot Size 1,799 Sqft
Acres 0.04
Property Description
BETTER THAN NEW! Over 2,000 SF of pristine living in your own beautifully updated townhome in Manor Park. You will love this 3BR/ 3.5 Bath newly painted townhome fresh with brand new carpet and flooring throughout. The open floor plan on the main level includes a well-appointed kitchen with warm color tones including a marbled granite countertop and bar area, gold-toned backsplash and stunning bamboo and tile flooring. Every detail accounted for with updated, oversized and energy efficient stainless steel appliances. The kitchen opens to a dining area with finishes like chair rail and wainscotting. The back deck and sliding glass doors provide outside/ inside access making a nice space to grill and relax. Welcome friends and family for entertainment in the living room which opens to the kitchen. Main level includes convenient half bath. The downstairs entry boasts a contemporary front door with glass inlay to brighten the foyer. Closets and garage access from the entry level as well as more finished space for a game room, additional guest room, living room or home office. A full bathroom and laundry room round out the downstairs. From the entry level you can walk out to your fenced backyard and enjoy some fun in the sun. The upstairs bedroom area includes two large bedrooms with spacious closets and a shared full bathroom. The owner's suite includes an ensuite equipped with dual vanity, tiled shower and soaking tub. The cathedral ceilings and ample windows provide bright light in the owner's suite. The large walk in closet makes way for new shoes. This townhome will bring out all the smiles and ooohhhs and ahhhhs. This home also includes hard-wired security cameras to best protect all your assets. Come take a tour to see all this home has to offer.
Location
State WV
County Berkeley
Zoning 101
Rooms
Basement Fully Finished, Front Entrance, Rear Entrance, Walkout Level
Interior
Hot Water Electric
Heating Heat Pump(s)
Cooling Central A/C
Flooring Bamboo, Carpet, Hardwood
Heat Source Electric
Exterior
Parking Features Garage - Front Entry
Garage Spaces 1.0
Water Access N
Accessibility None
Attached Garage 1
Total Parking Spaces 1
Garage Y
Building
Story 3
Foundation Concrete Perimeter
Sewer Public Sewer
Water Public
Architectural Style Other
Level or Stories 3
Additional Building Above Grade, Below Grade
New Construction N
Schools
School District Berkeley County Schools
Others
Senior Community No
Tax ID 08 10G015300000000
Ownership Fee Simple
SqFt Source Assessor
Acceptable Financing Cash, FHA, USDA, VA, Conventional
Horse Property N
Listing Terms Cash, FHA, USDA, VA, Conventional
Financing Cash,FHA,USDA,VA,Conventional
Special Listing Condition Standard
Read Less

Bought with Michelle L Baker • Pearson Smith Realty, LLC




