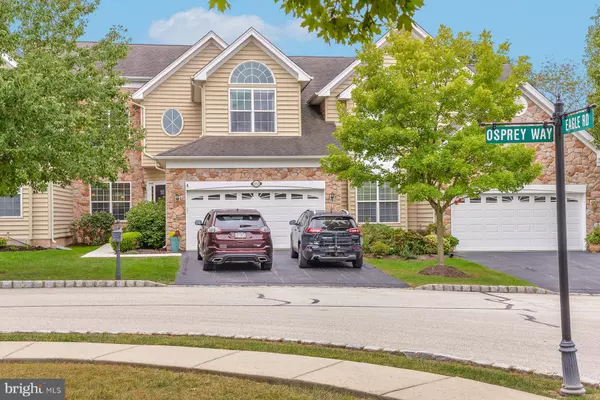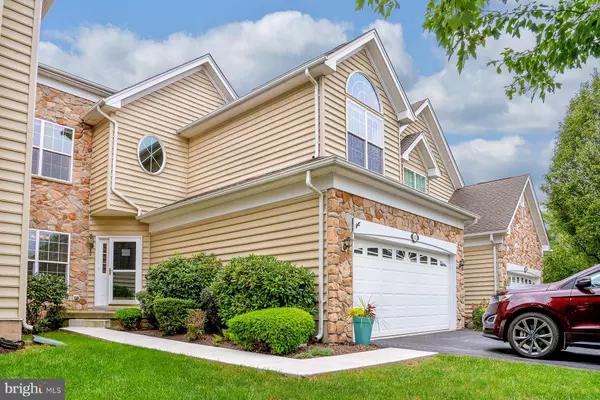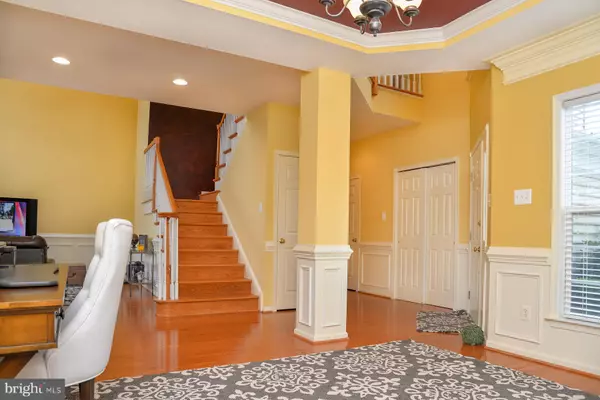For more information regarding the value of a property, please contact us for a free consultation.
122 OSPREY WAY Phoenixville, PA 19460
Want to know what your home might be worth? Contact us for a FREE valuation!

Our team is ready to help you sell your home for the highest possible price ASAP
Key Details
Sold Price $515,000
Property Type Townhouse
Sub Type Interior Row/Townhouse
Listing Status Sold
Purchase Type For Sale
Square Footage 4,174 sqft
Price per Sqft $123
Subdivision Rivercrest
MLS Listing ID PAMC665092
Sold Date 01/11/21
Style Straight Thru
Bedrooms 3
Full Baths 2
HOA Fees $382/mo
HOA Y/N Y
Abv Grd Liv Area 3,374
Originating Board BRIGHT
Year Built 2004
Annual Tax Amount $7,563
Tax Year 2020
Lot Size 4,420 Sqft
Acres 0.1
Lot Dimensions 34.00 x 0.00
Property Description
Welcome home to 122 Osprey in the coveted Rivercrest community. The layout and design of these homes gives every owner great privacy. Walk inside and experience the open layout- your Foyer flows into the office area which adjoins your kitchen and breakfast nook with ample natural sunlight. Make your way into the two story living room with even more sunlight! Completing this floor is an updated half bath, laundry area and access to your two car garage. On your way up to the second floor , enjoy the view of mature trees that this property backs up to.On the east of the home you will find two amply sized bedrooms and a hall bath that has also been recently updated . Completing this floor there is the master bedroom at the end of the hall with spacious closet and a grand master bath with soaking tub and stand up shower ! Great for this Work From Home era, there is a loft on the third floor that would make an amazing private study or office. We cannot forget the basement! The owner put a lot of time and money into fitting this basement with the ultimate entertaining basement! Fully functioning wet bar, movie theater set up with projector and surround sound, and a billiards area complete with a wrap around high top bar! Do not miss out on one of Rivercrest's best!
Location
State PA
County Montgomery
Area Upper Providence Twp (10661)
Zoning GCR
Rooms
Basement Full
Main Level Bedrooms 3
Interior
Interior Features Formal/Separate Dining Room, Additional Stairway, Attic, Attic/House Fan, Bar, Breakfast Area, Built-Ins, Carpet, Chair Railings, Family Room Off Kitchen, Floor Plan - Traditional, Kitchen - Eat-In, Kitchenette, Pantry, Recessed Lighting, Skylight(s), Soaking Tub, Stall Shower, Tub Shower, Wainscotting, Walk-in Closet(s), Wet/Dry Bar, WhirlPool/HotTub, Window Treatments, Wine Storage, Wood Floors, Other
Hot Water Natural Gas
Cooling Central A/C
Flooring Ceramic Tile, Hardwood, Wood
Fireplaces Number 2
Fireplaces Type Gas/Propane
Equipment Built-In Microwave, Built-In Range, Dryer, Freezer, Icemaker, Oven/Range - Gas, Washer
Furnishings Yes
Fireplace Y
Appliance Built-In Microwave, Built-In Range, Dryer, Freezer, Icemaker, Oven/Range - Gas, Washer
Heat Source Natural Gas
Laundry Lower Floor
Exterior
Exterior Feature Deck(s)
Parking Features Garage Door Opener
Garage Spaces 4.0
Water Access N
View Trees/Woods
Roof Type Asphalt
Street Surface Paved
Accessibility 2+ Access Exits
Porch Deck(s)
Attached Garage 2
Total Parking Spaces 4
Garage Y
Building
Lot Description Backs to Trees
Story 3
Sewer Public Sewer
Water Public
Architectural Style Straight Thru
Level or Stories 3
Additional Building Above Grade, Below Grade
Structure Type Dry Wall,Cathedral Ceilings,9'+ Ceilings,2 Story Ceilings
New Construction N
Schools
School District Spring-Ford Area
Others
Pets Allowed Y
HOA Fee Include Common Area Maintenance
Senior Community No
Tax ID 61-00-04178-054
Ownership Fee Simple
SqFt Source Assessor
Security Features Security Gate
Acceptable Financing Cash, Conventional
Horse Property N
Listing Terms Cash, Conventional
Financing Cash,Conventional
Special Listing Condition Standard
Pets Allowed No Pet Restrictions
Read Less

Bought with Terese E Brittingham • Keller Williams Realty Group




