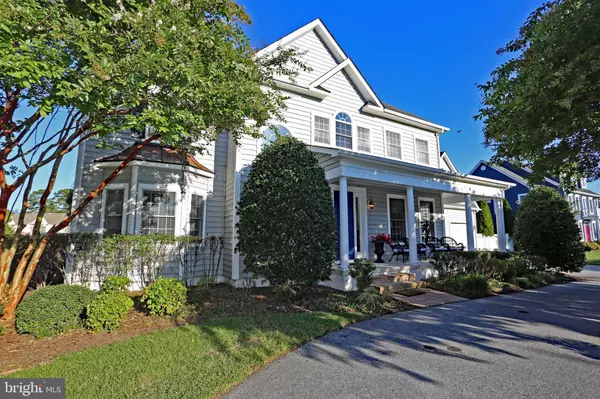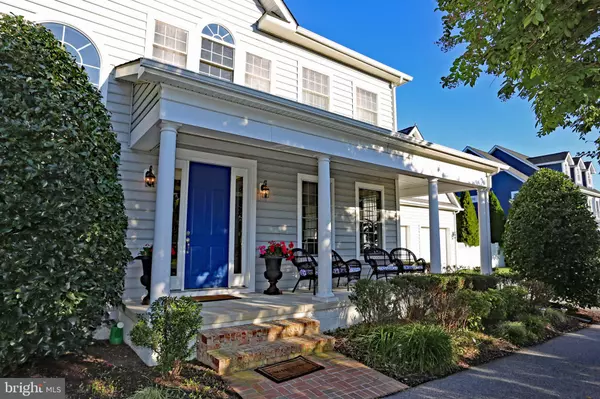For more information regarding the value of a property, please contact us for a free consultation.
9 WADES CT Rehoboth Beach, DE 19971
Want to know what your home might be worth? Contact us for a FREE valuation!

Our team is ready to help you sell your home for the highest possible price ASAP
Key Details
Sold Price $1,260,000
Property Type Single Family Home
Sub Type Detached
Listing Status Sold
Purchase Type For Sale
Square Footage 3,600 sqft
Price per Sqft $350
Subdivision Canal Corkran
MLS Listing ID DESU167906
Sold Date 11/13/20
Style Coastal,Contemporary
Bedrooms 5
Full Baths 4
Half Baths 1
HOA Fees $120/ann
HOA Y/N Y
Abv Grd Liv Area 3,600
Originating Board BRIGHT
Year Built 2004
Annual Tax Amount $2,538
Tax Year 2020
Lot Size 0.270 Acres
Acres 0.27
Lot Dimensions 117.00 x 120.00
Property Description
Just beautiful describes this home. As you enter the front door you will enjoy the open floor plan. Hardwood floors, family room has a fireplace for those cool evenings, a well appointed kitchen that makes preparing meals and snacks a pleasure, and a dining room that could be formal or casual. Master bedroom and bath on the main floor and additional bedrooms on both the first and second floors will welcome your family and friends when they come to the beach. Screened porch, rear deck & in-ground pool make it perfect for entertaining outside. Sold mostly furnished. Good Rental History. Upstairs family room could be 6th bedroom. Walk in attic storage. You won't want to miss seeing this open, airy, and well-appointed home. See it today!
Location
State DE
County Sussex
Area Lewes Rehoboth Hundred (31009)
Zoning MR
Rooms
Main Level Bedrooms 2
Interior
Hot Water Propane
Heating Forced Air, Central, Zoned
Cooling Central A/C, Zoned
Flooring Carpet, Ceramic Tile, Hardwood
Fireplaces Number 1
Fireplaces Type Gas/Propane
Furnishings Yes
Fireplace Y
Heat Source Propane - Leased
Laundry Dryer In Unit, Main Floor, Washer In Unit
Exterior
Exterior Feature Porch(es), Screened
Parking Features Garage - Front Entry, Garage Door Opener, Inside Access
Garage Spaces 6.0
Pool In Ground
Utilities Available Propane
Amenities Available Pool - Outdoor, Common Grounds
Water Access N
Roof Type Architectural Shingle
Accessibility None
Porch Porch(es), Screened
Attached Garage 2
Total Parking Spaces 6
Garage Y
Building
Lot Description Backs - Open Common Area, Landscaping
Story 2
Sewer Public Sewer
Water Public
Architectural Style Coastal, Contemporary
Level or Stories 2
Additional Building Above Grade, Below Grade
Structure Type Dry Wall
New Construction N
Schools
High Schools Cape Henlopen
School District Cape Henlopen
Others
Pets Allowed Y
HOA Fee Include Common Area Maintenance,Management,Pool(s),Reserve Funds,Road Maintenance,Snow Removal
Senior Community No
Tax ID 334-13.00-1439.00
Ownership Fee Simple
SqFt Source Assessor
Acceptable Financing Cash, Conventional
Listing Terms Cash, Conventional
Financing Cash,Conventional
Special Listing Condition Standard
Pets Allowed Cats OK, Dogs OK
Read Less

Bought with Brian K Barrows • Monument Sotheby's International Realty




