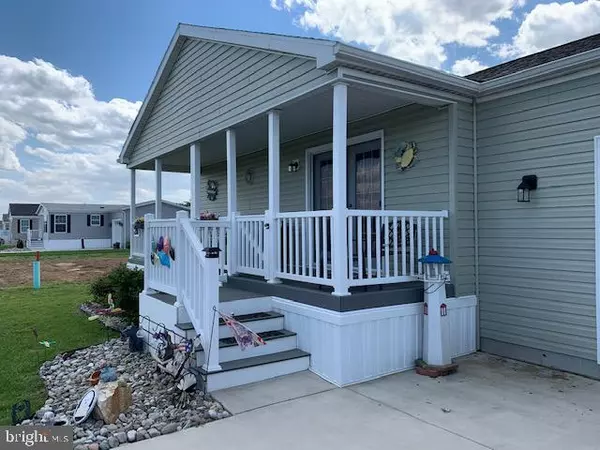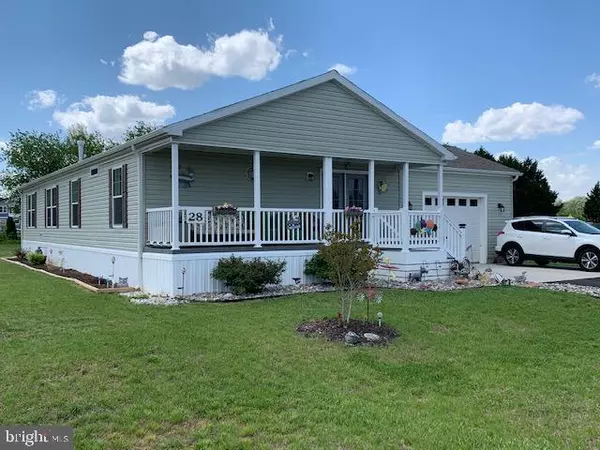For more information regarding the value of a property, please contact us for a free consultation.
28 BUCKINGHAM DR. Lewes, DE 19958
Want to know what your home might be worth? Contact us for a FREE valuation!

Our team is ready to help you sell your home for the highest possible price ASAP
Key Details
Sold Price $215,000
Property Type Manufactured Home
Sub Type Manufactured
Listing Status Sold
Purchase Type For Sale
Square Footage 1,750 sqft
Price per Sqft $122
Subdivision Sussex West Mhp
MLS Listing ID DESU182194
Sold Date 07/01/21
Style Modular/Pre-Fabricated
Bedrooms 3
Full Baths 2
HOA Y/N N
Abv Grd Liv Area 1,750
Originating Board BRIGHT
Land Lease Amount 631.0
Land Lease Frequency Monthly
Year Built 2018
Property Description
WOW This is A one of a kind custom design Home in the Premier 55+ community of Sussex West, Land lease community steps away from the new Trail and only minutes to Lewes Beach! Pull up to a Beautifully landscaped yard, 20x20 garage with extra room for hobbies/storage, Open concept living with a split floor plan. Hidden feature in the kitchen you would never expect to have. Did I mention we added an additional 8 feet to the original plan and now we have a HUGE master bedroom and bath. Master bath features walk in closet, extra storage, and the best part is a walk in 6ft. tiled shower. Cozy up in the living room in front of the remote controlled beautiful gas fireplace. Both front porch and side deck are composite decking for easy up keep. Fenced in yard for your Furry Friends! Call today ! (Do not need to be 55 to live here)
Location
State DE
County Sussex
Area Lewes Rehoboth Hundred (31009)
Zoning MOBILE HOME COMMUNITY
Rooms
Main Level Bedrooms 3
Interior
Interior Features Bar, Carpet, Ceiling Fan(s), Combination Dining/Living, Combination Kitchen/Dining, Combination Kitchen/Living, Kitchen - Island, Pantry, Walk-in Closet(s), Window Treatments, Other
Hot Water Electric
Heating Forced Air
Cooling Central A/C
Equipment Built-In Microwave, Cooktop, Dishwasher, Dryer, Oven/Range - Gas, Refrigerator, Washer, Water Heater
Furnishings No
Fireplace Y
Appliance Built-In Microwave, Cooktop, Dishwasher, Dryer, Oven/Range - Gas, Refrigerator, Washer, Water Heater
Heat Source Natural Gas
Exterior
Parking Features Garage - Front Entry, Garage Door Opener, Oversized
Garage Spaces 5.0
Water Access N
Roof Type Architectural Shingle
Accessibility None
Attached Garage 1
Total Parking Spaces 5
Garage Y
Building
Lot Description Landscaping
Story 1
Sewer Public Septic
Water Public
Architectural Style Modular/Pre-Fabricated
Level or Stories 1
Additional Building Above Grade
New Construction N
Schools
School District Cape Henlopen
Others
Senior Community Yes
Age Restriction 55
Tax ID NO TAX RECORD
Ownership Land Lease
SqFt Source Estimated
Special Listing Condition Standard
Read Less

Bought with TABATHA MOORE • Delaware Coastal Realty




