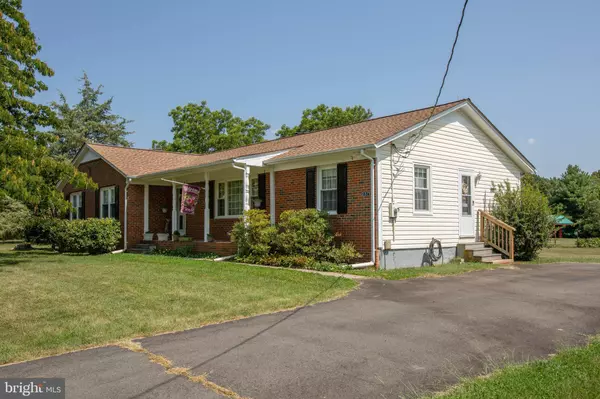For more information regarding the value of a property, please contact us for a free consultation.
12371 ORCHARD ST Locust Grove, VA 22508
Want to know what your home might be worth? Contact us for a FREE valuation!

Our team is ready to help you sell your home for the highest possible price ASAP
Key Details
Sold Price $325,000
Property Type Single Family Home
Sub Type Detached
Listing Status Sold
Purchase Type For Sale
Square Footage 2,128 sqft
Price per Sqft $152
Subdivision Apple Grove
MLS Listing ID VAOR2000472
Sold Date 10/29/21
Style Ranch/Rambler
Bedrooms 4
Full Baths 2
HOA Y/N N
Abv Grd Liv Area 1,878
Originating Board BRIGHT
Year Built 1976
Annual Tax Amount $1,814
Tax Year 2021
Lot Size 3.000 Acres
Acres 3.0
Property Description
Brick Front 4 Bedroom 2 Bath Rambler with Full Basement on 3 Level Acres! HVAC replaced in 2019! New Roof 2018! Wood Burning Fireplace in Den with Sliding Glass Door to Deck. Partially Finished, Full Basement has Workshop, Office and Large Recreation Room. 5 Year Young Washer & Dryer Convey as well as Freezer and Refrigerator in Basement. Barn has Electricity. Shed roof replaced in 2018! Peaceful, Apple Grove Neighborhood with 3 acre lots – just across the Spotsylvania County Line. Close to Orange County Schools & Library. Mature Pecan and English Walnut Trees. Separate Panel Box installed for a Generator. Internet Available. Broadband Internet Service Lines Have Been Installed on Orchard St and Broadband Service Should be Available in January 2022. Don't Miss This Well Maintained Home with New Roof, New HVAC, and Replacement Windows – Schedule Your Tour Today!
Location
State VA
County Orange
Zoning A
Rooms
Other Rooms Living Room, Dining Room, Primary Bedroom, Bedroom 2, Bedroom 3, Bedroom 4, Kitchen, Family Room, Foyer, Office, Storage Room, Utility Room, Workshop, Primary Bathroom, Full Bath
Basement Outside Entrance, Rear Entrance, Connecting Stairway, Partially Finished, Walkout Stairs, Workshop, Windows, Space For Rooms, Shelving, Full
Main Level Bedrooms 4
Interior
Interior Features Attic/House Fan, Chair Railings, Crown Moldings, Floor Plan - Open, Ceiling Fan(s), Family Room Off Kitchen, Kitchen - Country
Hot Water Electric
Heating Heat Pump(s)
Cooling Ceiling Fan(s), Central A/C
Flooring Carpet, Vinyl, Concrete
Fireplaces Number 1
Fireplaces Type Screen
Equipment Cooktop, Dishwasher, Dryer, Microwave, Oven - Wall, Refrigerator, Washer
Fireplace Y
Window Features Double Pane,Bay/Bow
Appliance Cooktop, Dishwasher, Dryer, Microwave, Oven - Wall, Refrigerator, Washer
Heat Source Electric
Laundry Basement
Exterior
Exterior Feature Deck(s), Porch(es)
Water Access N
Roof Type Architectural Shingle
Street Surface Black Top,Paved
Accessibility None
Porch Deck(s), Porch(es)
Road Frontage State
Garage N
Building
Lot Description Front Yard, Level, Rear Yard, Road Frontage, SideYard(s), Trees/Wooded
Story 2
Sewer On Site Septic, Septic < # of BR
Water Well
Architectural Style Ranch/Rambler
Level or Stories 2
Additional Building Above Grade, Below Grade
Structure Type Dry Wall,Paneled Walls
New Construction N
Schools
Elementary Schools Locust Grove
Middle Schools Locust Grove
High Schools Orange Co.
School District Orange County Public Schools
Others
Senior Community No
Tax ID 05000050000200
Ownership Fee Simple
SqFt Source Estimated
Security Features Smoke Detector
Special Listing Condition Standard
Read Less

Bought with Irene Morales Ward • RE/MAX Distinctive Real Estate, Inc.




