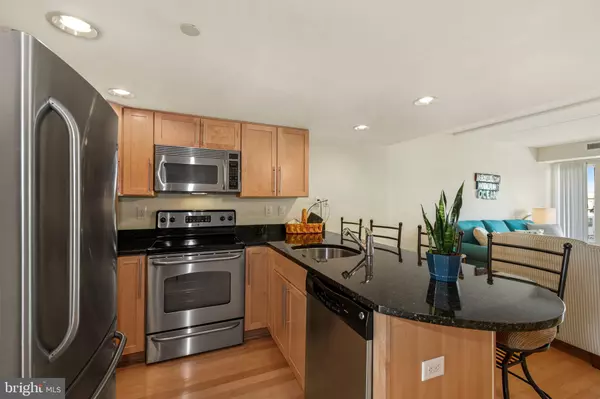For more information regarding the value of a property, please contact us for a free consultation.
1609 COASTAL HWY #303 S Dewey Beach, DE 19971
Want to know what your home might be worth? Contact us for a FREE valuation!

Our team is ready to help you sell your home for the highest possible price ASAP
Key Details
Sold Price $445,000
Property Type Condo
Sub Type Condo/Co-op
Listing Status Sold
Purchase Type For Sale
Square Footage 920 sqft
Price per Sqft $483
Subdivision None Available
MLS Listing ID DESU2001176
Sold Date 08/20/21
Style Coastal
Bedrooms 2
Full Baths 2
Condo Fees $540/mo
HOA Y/N N
Abv Grd Liv Area 920
Originating Board BRIGHT
Year Built 2006
Annual Tax Amount $857
Tax Year 2020
Lot Dimensions 0.00 x 0.00
Property Description
In the heart of all Dewey has to offer... this 2 bedroom, 2 bath condo is not a rental, is being sold fully furnished and ready for your year-round enjoyment. The Opal community has a pool and an elevator in each of its two buildings. The kitchen features black granite counter tops, solid wood cabinetry and generously-sized breakfast/hang-out bar which opens up to the living area. Other features include oak hardwood floors, two additional storage closets in the unit, a stackable washer and dryer and neutral-colored walls. You can see the ocean glistening , feel the sea breeze and people watch all day from your Juliette balcony. Something else to appreciate- two parking spots which stay shaded a good part of the day. Make time to see this special property.
Location
State DE
County Sussex
Area Lewes Rehoboth Hundred (31009)
Zoning TN
Direction North
Rooms
Other Rooms Bedroom 2, Bedroom 1
Main Level Bedrooms 2
Interior
Interior Features Breakfast Area, Carpet, Ceiling Fan(s), Combination Kitchen/Living, Elevator, Entry Level Bedroom, Flat, Floor Plan - Open, Recessed Lighting, Bathroom - Tub Shower, Wood Floors
Hot Water Electric
Heating Central, Forced Air
Cooling Central A/C
Equipment Built-In Microwave, Dishwasher, Disposal, Dryer - Electric, Oven - Single, Oven/Range - Electric, Refrigerator, Stainless Steel Appliances, Washer/Dryer Stacked, Water Heater, Washer - Front Loading
Furnishings Yes
Fireplace N
Window Features Sliding
Appliance Built-In Microwave, Dishwasher, Disposal, Dryer - Electric, Oven - Single, Oven/Range - Electric, Refrigerator, Stainless Steel Appliances, Washer/Dryer Stacked, Water Heater, Washer - Front Loading
Heat Source Electric
Laundry Dryer In Unit, Washer In Unit
Exterior
Parking Features Garage - Side Entry, Other
Garage Spaces 2.0
Fence Partially
Amenities Available Elevator, Fencing, Pool - Outdoor
Water Access N
View Ocean, Street, Other
Accessibility Elevator
Total Parking Spaces 2
Garage N
Building
Story 1
Unit Features Garden 1 - 4 Floors
Sewer Public Sewer
Water Public
Architectural Style Coastal
Level or Stories 1
Additional Building Above Grade, Below Grade
New Construction N
Schools
School District Cape Henlopen
Others
Pets Allowed Y
HOA Fee Include Common Area Maintenance,Insurance,Management,Pool(s),Reserve Funds
Senior Community No
Tax ID 334-20.18-74.01-S303
Ownership Condominium
Security Features Smoke Detector
Acceptable Financing Contract, Conventional
Listing Terms Contract, Conventional
Financing Contract,Conventional
Special Listing Condition Standard
Pets Allowed Number Limit
Read Less

Bought with TJARK BATEMAN • Jack Lingo - Rehoboth
GET MORE INFORMATION





