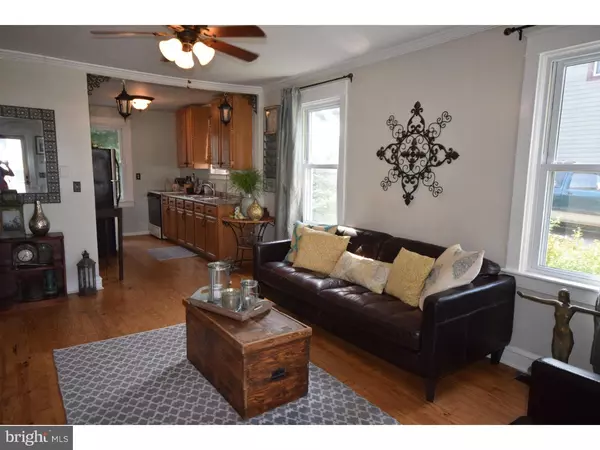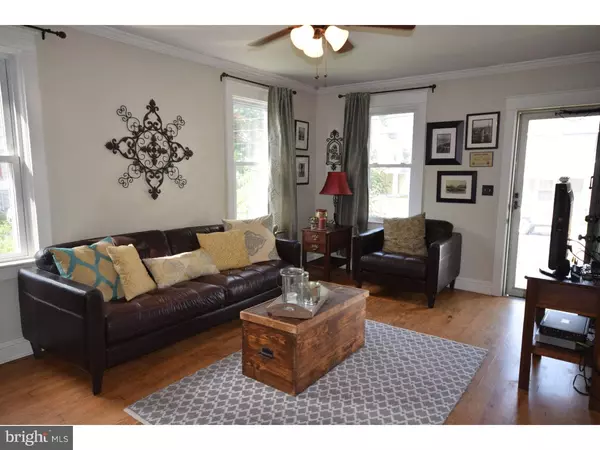For more information regarding the value of a property, please contact us for a free consultation.
218 COCHRAN ST Cochranville, PA 19330
Want to know what your home might be worth? Contact us for a FREE valuation!

Our team is ready to help you sell your home for the highest possible price ASAP
Key Details
Sold Price $175,000
Property Type Single Family Home
Sub Type Detached
Listing Status Sold
Purchase Type For Sale
Square Footage 720 sqft
Price per Sqft $243
Subdivision Cochranville Mhp
MLS Listing ID PACT2004856
Sold Date 09/03/21
Style Bungalow
Bedrooms 2
Full Baths 1
HOA Y/N N
Abv Grd Liv Area 720
Originating Board BRIGHT
Year Built 1923
Annual Tax Amount $2,715
Tax Year 2016
Lot Size 6,795 Sqft
Acres 0.16
Lot Dimensions 0X0
Property Description
Absolutely adorable 2 bedroom bungalow home in move-in condition! Just a little history on the property, Seller has been told that this home was a Sears & Roebuck kit home and was built on site by original owner. The original Sears add is uploaded for the model. The kitchen and bath layout was changed when the plumbing was updated. This charming and affordable single family home offers one floor living at its finest with low utility costs and low, low taxes. Recent improvements include a new heating system in 2020, new roof in 2014, updated bath vanity and fixtures, freshly painted, floors refinished and exterior power washed. Calling all nature enthusiasts...the fenced in and landscaped back yard is your own private retreat! Definitely add this one to your tour. Very Easy to show. Please note: Existing cesspool does not conform to today's septic standards and while it currently functions, holding tanks may be required in the future. Selling as-is
Location
State PA
County Chester
Area West Fallowfield Twp (10344)
Zoning C
Rooms
Other Rooms Living Room, Primary Bedroom, Kitchen, Bedroom 1, Other
Basement Full, Unfinished
Main Level Bedrooms 2
Interior
Interior Features Kitchen - Eat-In
Hot Water Electric
Heating Forced Air
Cooling Central A/C
Flooring Hardwood
Fireplace N
Heat Source Propane - Leased
Laundry Basement
Exterior
Exterior Feature Patio(s)
Fence Privacy
Water Access N
Roof Type Shingle
Accessibility None
Porch Patio(s)
Garage N
Building
Lot Description Level
Story 1
Sewer On Site Septic
Water Well
Architectural Style Bungalow
Level or Stories 1
Additional Building Above Grade
New Construction N
Schools
Elementary Schools Octorara
Middle Schools Octorara
High Schools Octorara Area
School District Octorara Area
Others
Senior Community No
Tax ID 44-07D-0003
Ownership Fee Simple
SqFt Source Estimated
Acceptable Financing Cash, Conventional
Listing Terms Cash, Conventional
Financing Cash,Conventional
Special Listing Condition Standard
Read Less

Bought with Ann Slaymaker • RE/MAX Professional Realty




