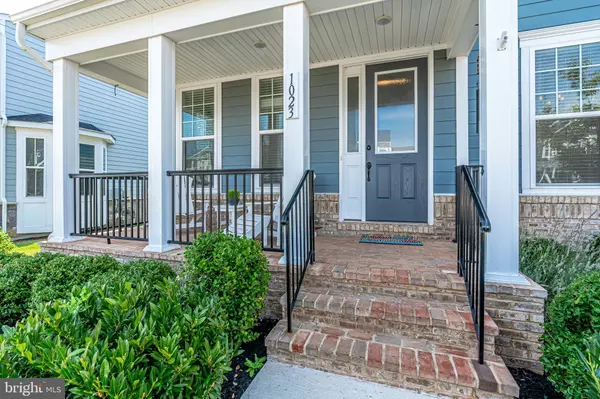For more information regarding the value of a property, please contact us for a free consultation.
1023 THEMIS ST SE Leesburg, VA 20175
Want to know what your home might be worth? Contact us for a FREE valuation!

Our team is ready to help you sell your home for the highest possible price ASAP
Key Details
Sold Price $875,000
Property Type Single Family Home
Sub Type Detached
Listing Status Sold
Purchase Type For Sale
Square Footage 4,632 sqft
Price per Sqft $188
Subdivision Meadowbrook
MLS Listing ID VALO2006118
Sold Date 09/27/21
Style Colonial
Bedrooms 5
Full Baths 4
Half Baths 1
HOA Fees $91/mo
HOA Y/N Y
Abv Grd Liv Area 3,428
Originating Board BRIGHT
Year Built 2018
Annual Tax Amount $8,770
Tax Year 2021
Lot Size 6,098 Sqft
Acres 0.14
Property Description
This gorgeous Middleway model by Van Metre features five bedrooms and four and a half baths in the fabulous Meadowbrook neighborhood! Enter into the welcoming foyer with a home office to your left that has glass doors and lots of windows to brighten the space. The dining room is spacious and ready to entertain family and friends. A convenient butler pantry is ready for your final touches. The walk in pantry is generous in size. The gourmet kitchen is the heart of the home with beautiful marble counter tops on the massive island will wow guests. Stainless steel appliances and farm style kitchen sink makes creating dishes a breeze for the chef. The kitchen opens to the living room that has a beautiful stone and gas fireplace to warm you on chilly days. The laundry room is off the kitchen and garage. The large garage can easily house your two vehicles. A convenient powder room on the main level steps away from the kitchen. Beautiful wood flooring throughout the main level adds richness and warmth to the home. The upper level features four bedrooms, three full baths and a loft area that can be used any way you like! The primary bedroom is grand in size with lots of windows. There are two walk in closets for the owners. The primary bathroom is perfect for two with separate vanities. The gorgeous walk in shower with glass doors give a spa feel the bathroom. This bathroom also has a tub for soaking. The secondary bedrooms all have plenty of room for large furniture. The lower level of the home features a rec room with a full bath room, a bedroom with a window, lots of storage space and walk up access to the outside from the basement. The backyard is fully fenced and ready for your pets. There is additional parking in the driveway behind the garage as well as ample street parking out front. Odyssey Park in the community has a pool, tot lots, grills, a fire pit area, and a community garden. Just minutes away from downtown Leesburg, there are plenty of dining and shopping choices close by. Easy access to main roads to take you where you need to go. Less than 30 minutes to Dulles Airport. The toll road is very close by to take you to Washington DC. Beautiful Loudoun County has many parks to explore, wineries and breweries, working farms and businesses to visit and gorgeous scenery to see!
Location
State VA
County Loudoun
Zoning 03
Direction West
Rooms
Other Rooms Living Room, Dining Room, Bedroom 2, Bedroom 3, Bedroom 4, Bedroom 5, Kitchen, Bedroom 1, Laundry, Loft, Recreation Room, Storage Room, Bathroom 1, Bathroom 2, Bathroom 3
Basement Partially Finished, Rear Entrance, Interior Access, Outside Entrance, Heated, Connecting Stairway, Windows
Interior
Interior Features Attic, Bar, Breakfast Area, Carpet, Combination Kitchen/Living, Dining Area, Kitchen - Gourmet, Kitchen - Island, Kitchen - Table Space, Pantry, Soaking Tub, Stall Shower, Upgraded Countertops, Walk-in Closet(s), Wood Floors
Hot Water Natural Gas
Heating Forced Air
Cooling Central A/C
Flooring Engineered Wood, Carpet, Ceramic Tile
Fireplaces Number 1
Fireplaces Type Gas/Propane, Mantel(s), Stone
Equipment Cooktop, Disposal, Dryer, Dishwasher, Exhaust Fan, Humidifier, Icemaker, Refrigerator, Washer, Water Heater, Oven - Double
Fireplace Y
Appliance Cooktop, Disposal, Dryer, Dishwasher, Exhaust Fan, Humidifier, Icemaker, Refrigerator, Washer, Water Heater, Oven - Double
Heat Source Natural Gas
Laundry Main Floor
Exterior
Parking Features Garage - Rear Entry, Garage Door Opener
Garage Spaces 4.0
Amenities Available Club House, Common Grounds, Jog/Walk Path, Lake, Pool - Outdoor, Tennis Courts, Tot Lots/Playground
Water Access N
Roof Type Asphalt,Shingle
Accessibility None
Attached Garage 2
Total Parking Spaces 4
Garage Y
Building
Story 3
Sewer Public Sewer
Water Public
Architectural Style Colonial
Level or Stories 3
Additional Building Above Grade, Below Grade
Structure Type Dry Wall
New Construction N
Schools
Elementary Schools Evergreen Mill
Middle Schools J. L. Simpson
High Schools Loudoun County
School District Loudoun County Public Schools
Others
Pets Allowed Y
HOA Fee Include Common Area Maintenance,Pool(s),Management,Snow Removal
Senior Community No
Tax ID 273304547000
Ownership Fee Simple
SqFt Source Assessor
Acceptable Financing Cash, FHA, Conventional, VA
Listing Terms Cash, FHA, Conventional, VA
Financing Cash,FHA,Conventional,VA
Special Listing Condition Standard
Pets Allowed Cats OK, Dogs OK
Read Less

Bought with Tanya R Johnson • Keller Williams Realty




