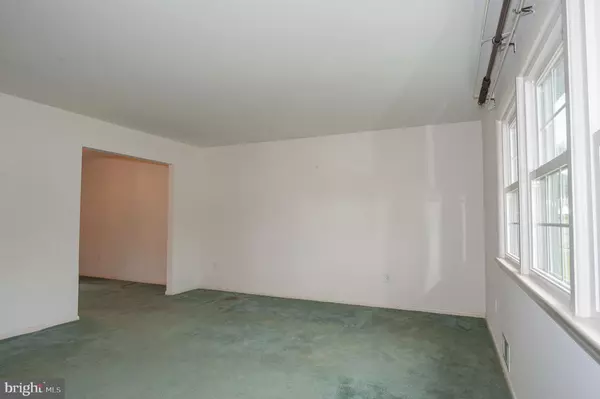For more information regarding the value of a property, please contact us for a free consultation.
5705 HELMSDALE LN Alexandria, VA 22315
Want to know what your home might be worth? Contact us for a FREE valuation!

Our team is ready to help you sell your home for the highest possible price ASAP
Key Details
Sold Price $620,000
Property Type Single Family Home
Sub Type Detached
Listing Status Sold
Purchase Type For Sale
Square Footage 1,698 sqft
Price per Sqft $365
Subdivision Hayfield Farm
MLS Listing ID VAFX1200952
Sold Date 06/22/21
Style Split Foyer
Bedrooms 5
Full Baths 2
HOA Y/N N
Abv Grd Liv Area 1,132
Originating Board BRIGHT
Year Built 1965
Annual Tax Amount $5,965
Tax Year 2020
Lot Size 0.260 Acres
Acres 0.26
Property Description
Welcome to 5705 Helmsdale Lane, a great 5-bedroom split foyer with a 2-car garage that fits 3 cars in Alexandrias popular Hayfield Farm neighborhood. This home is sited on a flat .26-acre lot and offers a nice sunroom addition with lots of windows. A brand-new hot water was just installed in January. There is a newer HVAC system, and all the windows have been replaced. The bright kitchen features matching white appliances and Corian counters. The lower level includes a generous rec room with an inviting fireplace, the fourth and fifth bedrooms, a full bath, and a separate laundry room. Both spacious and inviting, the backyard is fully fenced-in and perfect for entertaining or hanging out. This home is just a quick walk to Hayfield Elementary and Secondary Schools and a short drive to the Franconia-Springfield Metro Station. It is also very close to Lee District Park, Fort Belvoir, Wegmans, the Kingstowne Town Center and an easy commute to the Pentagon, Crystal City and downtown D.C.
Location
State VA
County Fairfax
Zoning 130
Rooms
Other Rooms Living Room, Dining Room, Primary Bedroom, Bedroom 2, Bedroom 3, Bedroom 4, Bedroom 5, Kitchen, Sun/Florida Room, Laundry, Recreation Room
Basement Full, Walkout Stairs
Main Level Bedrooms 3
Interior
Interior Features Ceiling Fan(s), Dining Area, Entry Level Bedroom, Formal/Separate Dining Room, Tub Shower
Hot Water Natural Gas
Heating Forced Air
Cooling Central A/C, Ceiling Fan(s)
Fireplaces Number 1
Equipment Built-In Microwave, Dryer, Washer, Dishwasher, Disposal, Refrigerator, Stove
Fireplace Y
Appliance Built-In Microwave, Dryer, Washer, Dishwasher, Disposal, Refrigerator, Stove
Heat Source Natural Gas
Exterior
Exterior Feature Patio(s)
Parking Features Garage - Front Entry, Additional Storage Area
Garage Spaces 3.0
Fence Rear
Water Access N
Accessibility None
Porch Patio(s)
Attached Garage 3
Total Parking Spaces 3
Garage Y
Building
Story 2
Sewer Public Sewer
Water Public
Architectural Style Split Foyer
Level or Stories 2
Additional Building Above Grade, Below Grade
New Construction N
Schools
Elementary Schools Hayfield
Middle Schools Hayfield Secondary School
High Schools Hayfield
School District Fairfax County Public Schools
Others
Senior Community No
Tax ID 0914 04 0031
Ownership Fee Simple
SqFt Source Estimated
Special Listing Condition Standard
Read Less

Bought with Shirley A Conners • Fairfax Realty of Tysons




