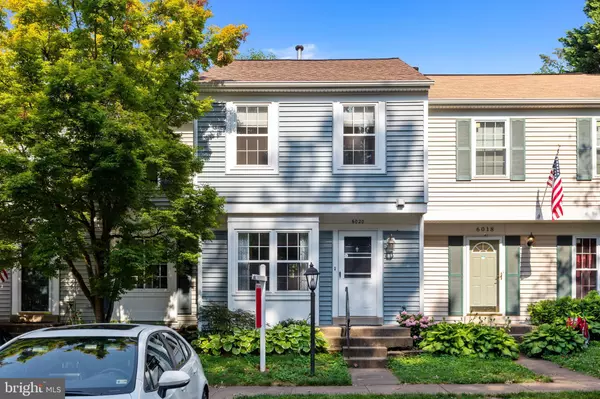For more information regarding the value of a property, please contact us for a free consultation.
6020 BASINGSTOKE CT Centreville, VA 20120
Want to know what your home might be worth? Contact us for a FREE valuation!

Our team is ready to help you sell your home for the highest possible price ASAP
Key Details
Sold Price $388,000
Property Type Townhouse
Sub Type Interior Row/Townhouse
Listing Status Sold
Purchase Type For Sale
Square Footage 1,504 sqft
Price per Sqft $257
Subdivision London Town West
MLS Listing ID VAFX2002470
Sold Date 08/12/21
Style Colonial
Bedrooms 2
Full Baths 2
Half Baths 1
HOA Fees $70/mo
HOA Y/N Y
Abv Grd Liv Area 1,014
Originating Board BRIGHT
Year Built 1985
Annual Tax Amount $3,456
Tax Year 2020
Lot Size 1,167 Sqft
Acres 0.03
Property Description
Style, charm, and convenient Centreville location makes this townhome a must see! Upon entry you will be met with beautiful updates including new floors in the foyer and the recently updated kitchen that features shaker cabinets, quartz countertops, and elegant backsplash. Gleaming hardwood floors flow through the open dining and living room area. Lining the living room wall are built-ins and French doors opening up to the backyard-your decked oasis to enjoy the outdoors. Upstairs you will find two spacious bedrooms with updated bathrooms featuring beautiful tile work. Head down to the lower level where you will find the finished recreation area giving you a large versatile space to use for your specific needs. Approximately 1.5 miles from Rt. 66 and only a few miles from Rt. 28, major shopping and dining.
Location
State VA
County Fairfax
Zoning 180
Rooms
Basement Full
Interior
Interior Features Ceiling Fan(s), Window Treatments, Combination Dining/Living, Floor Plan - Traditional, Kitchen - Table Space
Hot Water Electric
Heating Forced Air
Cooling Central A/C
Flooring Carpet, Hardwood, Vinyl, Ceramic Tile
Equipment Built-In Microwave, Dishwasher, Disposal, Dryer, Stove, Washer, Refrigerator
Appliance Built-In Microwave, Dishwasher, Disposal, Dryer, Stove, Washer, Refrigerator
Heat Source Natural Gas
Exterior
Garage Spaces 2.0
Parking On Site 2
Amenities Available Tot Lots/Playground
Water Access N
Accessibility None
Total Parking Spaces 2
Garage N
Building
Lot Description Cul-de-sac, No Thru Street
Story 2
Sewer Public Sewer
Water Public
Architectural Style Colonial
Level or Stories 2
Additional Building Above Grade, Below Grade
New Construction N
Schools
Elementary Schools London Towne
Middle Schools Stone
High Schools Westfield
School District Fairfax County Public Schools
Others
HOA Fee Include Trash,Snow Removal,Common Area Maintenance,Reserve Funds,Management
Senior Community No
Tax ID 0543 13 0363
Ownership Fee Simple
SqFt Source Assessor
Special Listing Condition Standard
Read Less

Bought with Lauren Budik • McEnearney Associates, Inc.




