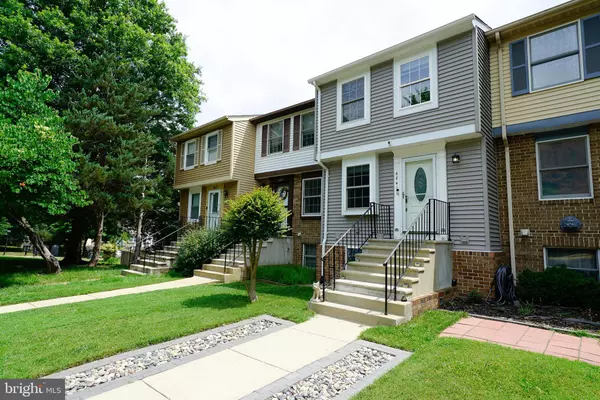For more information regarding the value of a property, please contact us for a free consultation.
6841 HEATHERWAY CT Alexandria, VA 22315
Want to know what your home might be worth? Contact us for a FREE valuation!

Our team is ready to help you sell your home for the highest possible price ASAP
Key Details
Sold Price $470,000
Property Type Townhouse
Sub Type Interior Row/Townhouse
Listing Status Sold
Purchase Type For Sale
Square Footage 1,860 sqft
Price per Sqft $252
Subdivision D Evereux West
MLS Listing ID VAFX2083094
Sold Date 08/18/22
Style Colonial
Bedrooms 2
Full Baths 2
HOA Fees $112/qua
HOA Y/N Y
Abv Grd Liv Area 1,395
Originating Board BRIGHT
Year Built 1983
Annual Tax Amount $4,915
Tax Year 2021
Lot Size 1,135 Sqft
Acres 0.03
Property Description
*TOTALLY RENOVATED! MOVE IN READY! * 2 Bedrooms & 2 Full Bathrooms. Amazing Kingstowne location in Tartan Village. This home features a Bright and open Custom Kitchen with Brand New Stainless Steel Appliances (Refrigerator, Dish Washer, & Stove with Built in Air Fryer), Hugh pantry, a Custom Movable Kitchen Island w/storage cabinets underneath and Granite Counter Tops.
Updated Lighting Features - The Kitchen, Living Room, Basement and Master Bedroom has Dimmable Recess Ceiling Lights. The Living Room has been renovated with the installation of a Large Glass Sliding Patio Door that leads to a Beautiful and Spacious Trex Deck. (Trex Decks are designed for low-maintenance, no sanding or staining required for this Deck, a mild soap and water is all it takes to clean).
There is no need to worry about carpet maintenance, staining, pet dander, or dust mites from carpets. Beautiful Hickory Hardwood Flooring is found throughout the home except the bathrooms and laundry room which have tile flooring and the kitchen and lower level/basement have Waterproof Laminate.
The lower level/basement includes a spacious rec room/third bedroom, a renovated full bath with custom tile/fixtures and Jetted Soaking Tub. This lower level has French Patio Double Doors which lead to a fully fenced-in stone patio/backyard.
Location
State VA
County Fairfax
Zoning 150
Rooms
Basement Rear Entrance, Fully Finished, Walkout Level
Interior
Interior Features Combination Dining/Living
Hot Water Electric
Heating Heat Pump(s)
Cooling Central A/C
Fireplaces Number 1
Fireplace Y
Heat Source Electric
Exterior
Garage Spaces 2.0
Water Access N
Accessibility None
Total Parking Spaces 2
Garage N
Building
Story 3
Foundation Brick/Mortar
Sewer Public Sewer
Water Public
Architectural Style Colonial
Level or Stories 3
Additional Building Above Grade, Below Grade
New Construction N
Schools
High Schools Hayfield
School District Fairfax County Public Schools
Others
Pets Allowed Y
Senior Community No
Tax ID 0912 09 0266A
Ownership Fee Simple
SqFt Source Assessor
Acceptable Financing FHA, Conventional, Cash, VA
Listing Terms FHA, Conventional, Cash, VA
Financing FHA,Conventional,Cash,VA
Special Listing Condition Standard
Pets Allowed No Pet Restrictions
Read Less

Bought with Randi Dolphin • Coldwell Banker Realty




