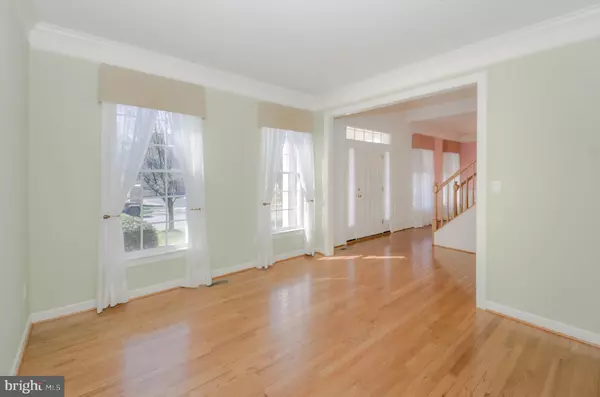For more information regarding the value of a property, please contact us for a free consultation.
5302 GROVEMONT DR Elkridge, MD 21075
Want to know what your home might be worth? Contact us for a FREE valuation!

Our team is ready to help you sell your home for the highest possible price ASAP
Key Details
Sold Price $858,000
Property Type Single Family Home
Sub Type Detached
Listing Status Sold
Purchase Type For Sale
Square Footage 6,940 sqft
Price per Sqft $123
Subdivision Grovemont
MLS Listing ID MDHW290150
Sold Date 05/27/21
Style Colonial
Bedrooms 6
Full Baths 4
HOA Fees $22/ann
HOA Y/N Y
Abv Grd Liv Area 5,740
Originating Board BRIGHT
Year Built 2001
Annual Tax Amount $9,962
Tax Year 2021
Lot Size 0.367 Acres
Acres 0.37
Property Description
Welcome to this large home located in the sought-after Howard County School District on a premium1/3 acre lot backing to Trinity School and also located near the Patapsco Valley Park. This home has 6 bedrooms and 4 full baths. On the main level, there are lovely hardwood floors, formal living, and separate dining room, and also a 1st-floor bedroom with a full bath. The kitchen has an updated and extended breakfast bar, a large family room with a gas fireplace, and 2 sunroom additions on the back of the house with a brick patio/walkway overlooking a private fenced large backyard. Upstairs are 4 bedrooms. The large master bedroom has a wonderful sitting room with 2 walk-in closets and the master bath has a heart-shaped soaking tub, separate shower, and double sinks. The hall full bath has double sinks and a tub/shower combo. The lower level offers the 6th bedroom with a closet and full bath. There is also a large recreation room, french doors out to the back yard, a storage room, and a utility room/second laundry room. New carpets downstairs. Following Corona-19 guidelines, All that enter the home WILL wear MASKS, and only the agent and 2 adults may enter at one time. No overlapping appointments. Duration in the home will be no more than 30 minutes. Please REMOVE SHOES or use the shoe coverings that will be provided.
Location
State MD
County Howard
Zoning R20
Rooms
Other Rooms Living Room, Dining Room, Sitting Room, Bedroom 2, Bedroom 3, Bedroom 4, Bedroom 5, Kitchen, Family Room, Foyer, Bedroom 1, Sun/Florida Room, Laundry, Other, Recreation Room, Utility Room, Bedroom 6, Bathroom 1, Bathroom 2, Bathroom 3, Full Bath
Basement Daylight, Partial, Rear Entrance, Full, Fully Finished
Main Level Bedrooms 1
Interior
Interior Features Entry Level Bedroom, Family Room Off Kitchen, Kitchen - Island, Pantry, Soaking Tub, Stall Shower, Studio, Tub Shower, Upgraded Countertops, Wainscotting, Walk-in Closet(s)
Hot Water Natural Gas
Heating Forced Air
Cooling Central A/C, Ceiling Fan(s), Heat Pump(s)
Flooring Carpet, Ceramic Tile, Hardwood, Laminated, Vinyl, Other
Fireplaces Number 1
Fireplaces Type Gas/Propane
Equipment Built-In Microwave, Dishwasher, Disposal, Dryer, Exhaust Fan, Oven - Double, Refrigerator, Stainless Steel Appliances, Washer, Cooktop
Fireplace Y
Appliance Built-In Microwave, Dishwasher, Disposal, Dryer, Exhaust Fan, Oven - Double, Refrigerator, Stainless Steel Appliances, Washer, Cooktop
Heat Source Natural Gas
Laundry Main Floor, Lower Floor
Exterior
Parking Features Garage - Front Entry, Garage Door Opener
Garage Spaces 6.0
Fence Rear
Water Access N
View Trees/Woods
Accessibility Grab Bars Mod, Level Entry - Main
Attached Garage 2
Total Parking Spaces 6
Garage Y
Building
Lot Description Backs to Trees, Front Yard, Landscaping, Premium, Rear Yard
Story 3
Sewer Public Sewer
Water Public
Architectural Style Colonial
Level or Stories 3
Additional Building Above Grade, Below Grade
New Construction N
Schools
School District Howard County Public School System
Others
Senior Community No
Tax ID 1401285114
Ownership Fee Simple
SqFt Source Assessor
Acceptable Financing Cash, Conventional, FHA
Listing Terms Cash, Conventional, FHA
Financing Cash,Conventional,FHA
Special Listing Condition Standard
Read Less

Bought with Peter Wu • Libra Realty, LLC




