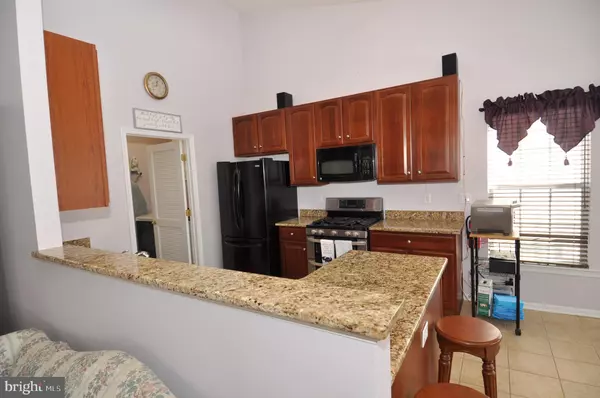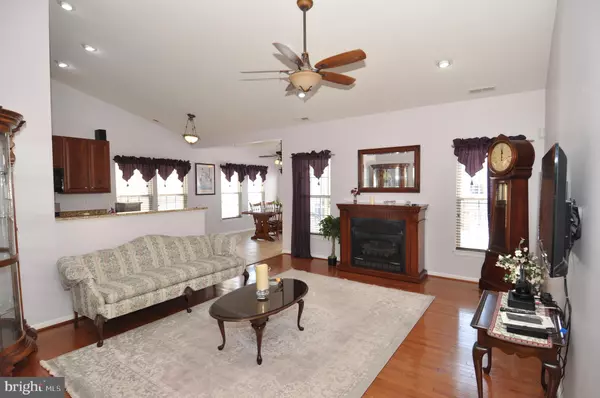For more information regarding the value of a property, please contact us for a free consultation.
53 HEARTHSTONE BLVD Pemberton, NJ 08068
Want to know what your home might be worth? Contact us for a FREE valuation!

Our team is ready to help you sell your home for the highest possible price ASAP
Key Details
Sold Price $255,000
Property Type Single Family Home
Sub Type Detached
Listing Status Sold
Purchase Type For Sale
Square Footage 1,520 sqft
Price per Sqft $167
Subdivision Hearthstone
MLS Listing ID NJBL391578
Sold Date 03/30/21
Style Contemporary
Bedrooms 3
Full Baths 2
HOA Fees $130/mo
HOA Y/N Y
Abv Grd Liv Area 1,520
Originating Board BRIGHT
Year Built 2007
Annual Tax Amount $4,642
Tax Year 2020
Lot Size 5,000 Sqft
Acres 0.11
Lot Dimensions 50.00 x 100.00
Property Description
Beautiful show ready much desired Peidmont Model in the serene 55+ Hearthstone at Woodfield Community. One of the lowest property taxes in South Jersey. There is over 1500 sq ft of living space with 3 bedrooms and 2 full baths , upgraded hardwood /ceramic floors, and ceiling fans throughout most of the home. Enter through the foyer to the 2 guest bedrooms and the guest full bath. Then down the hall to the right is the owners suite off by itself complete with walk in closet, large soaking tub, stall shower, and double vanity sinks. Then out off of the owners suite is the great room complete with vaulted ceilings and gas fireplace. Off of the great room open to all is the kitchen complete with granite counters, upgraded cabinets, and double stainless steel sink. The dining area is off of the kitchen which also leads right into the sunroom complete with vaulted ceilings and double doored built in blind entrance to the outdoor composite deck. The deck has a electric awning. Off of the other side of the kitchen is the entrance into the large laundry room complete with a double doored deep closet pantry, washer dryer, and entrance to the two car garage. There is a utility closet in the back of the garage with the house and water heaters. The heater, ac unit, and water heater is two years old. Lawn care, SNOW REMOVAL, clubhouse with gym are some of the amenities. Close to the Joint Military Base, major highways and transit, shopping, Philadelphia, NY City, Atlantic City, and the beautiful Jersey Shore.
Location
State NJ
County Burlington
Area Pemberton Boro (20328)
Zoning RESIDENTIAL
Rooms
Other Rooms Dining Room, Primary Bedroom, Bedroom 2, Bedroom 3, Family Room, Sun/Florida Room
Main Level Bedrooms 3
Interior
Hot Water Natural Gas
Heating Forced Air
Cooling Central A/C
Flooring Hardwood, Carpet, Vinyl
Fireplaces Number 1
Fireplaces Type Gas/Propane
Fireplace Y
Heat Source Natural Gas
Laundry Main Floor
Exterior
Parking Features Garage - Front Entry, Garage Door Opener
Garage Spaces 2.0
Water Access N
Roof Type Shingle
Accessibility 2+ Access Exits
Attached Garage 2
Total Parking Spaces 2
Garage Y
Building
Story 1
Foundation Crawl Space
Sewer Public Sewer
Water Public
Architectural Style Contemporary
Level or Stories 1
Additional Building Above Grade, Below Grade
New Construction N
Schools
School District Pemberton Township Schools
Others
Pets Allowed Y
HOA Fee Include Common Area Maintenance,Health Club,Lawn Care Front,Lawn Care Rear,Lawn Care Side,Lawn Maintenance,Recreation Facility,Snow Removal,Reserve Funds
Senior Community Yes
Age Restriction 55
Tax ID 28-00101 04-00020
Ownership Fee Simple
SqFt Source Assessor
Acceptable Financing Cash, Conventional, FHA, USDA, VA
Listing Terms Cash, Conventional, FHA, USDA, VA
Financing Cash,Conventional,FHA,USDA,VA
Special Listing Condition Standard
Pets Allowed Cats OK, Dogs OK
Read Less

Bought with Kerin Ricci • Keller Williams Realty - Cherry Hill




