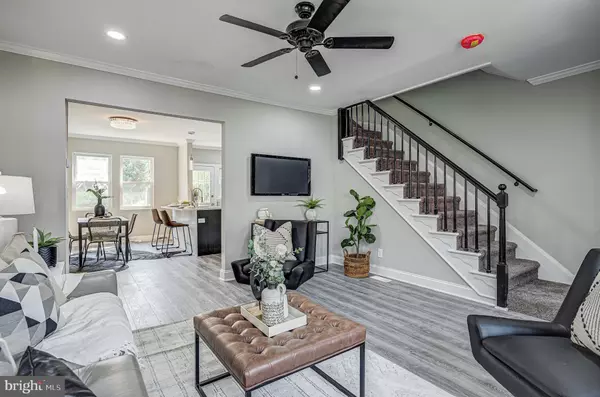For more information regarding the value of a property, please contact us for a free consultation.
4108 KINSWAY Baltimore, MD 21206
Want to know what your home might be worth? Contact us for a FREE valuation!

Our team is ready to help you sell your home for the highest possible price ASAP
Key Details
Sold Price $197,900
Property Type Townhouse
Sub Type Interior Row/Townhouse
Listing Status Sold
Purchase Type For Sale
Square Footage 1,672 sqft
Price per Sqft $118
Subdivision Cedmont
MLS Listing ID MDBA2003474
Sold Date 08/16/21
Style Federal
Bedrooms 4
Full Baths 2
HOA Y/N N
Abv Grd Liv Area 1,152
Originating Board BRIGHT
Year Built 1942
Annual Tax Amount $2,520
Tax Year 2020
Lot Size 1,620 Sqft
Acres 0.04
Property Description
Gorgeous 4BR/2BA renovation including private off-street parking. Enter into the home from the lovely front yard to find a spacious living room featuring ceiling fan, recessed lighting, and plenty of natural light. The crown molding adorns the entire first level along with new luxury vinyl plank flooring. Walk toward the fully renovated kitchen to find a chef's oasis including all new stainless steel appliances, a large idland with pendant light, and sparkling white quartz tops. Upstairs you will discover three bedrooms and a brand new bathroom including custom tile surround and tub/shower combo. The finished basement includes a second full bathroom, a den, and another bedroom/flex space. There is a washer/dryer included with the home. The new rear asphalt driveway will make parking and coming home a breeze. Just 5 minutes to major interstates and a short trip to all of the amenities of downtown Charm City, you don't want to miss this one!
Location
State MD
County Baltimore City
Zoning R-6
Direction North
Rooms
Basement Fully Finished, Improved, Sump Pump, Interior Access
Interior
Interior Features Attic, Carpet, Ceiling Fan(s), Combination Kitchen/Dining, Crown Moldings, Floor Plan - Open, Kitchen - Island, Kitchen - Gourmet, Recessed Lighting, Bathroom - Tub Shower, Upgraded Countertops
Hot Water Electric
Heating Forced Air
Cooling Central A/C
Flooring Vinyl, Carpet, Ceramic Tile
Equipment Built-In Microwave, Dishwasher, Disposal, Dryer, Exhaust Fan, Icemaker, Oven/Range - Gas, Refrigerator, Stainless Steel Appliances, Washer, Water Heater
Appliance Built-In Microwave, Dishwasher, Disposal, Dryer, Exhaust Fan, Icemaker, Oven/Range - Gas, Refrigerator, Stainless Steel Appliances, Washer, Water Heater
Heat Source Natural Gas
Laundry Dryer In Unit, Washer In Unit, Basement
Exterior
Garage Spaces 1.0
Water Access N
Roof Type Shingle
Accessibility None
Total Parking Spaces 1
Garage N
Building
Story 3
Sewer Public Sewer
Water Public
Architectural Style Federal
Level or Stories 3
Additional Building Above Grade, Below Grade
New Construction N
Schools
School District Baltimore City Public Schools
Others
Senior Community No
Tax ID 0327035695F078E
Ownership Fee Simple
SqFt Source Estimated
Special Listing Condition Standard
Read Less

Bought with Kimberly McBride • Apex Realty




