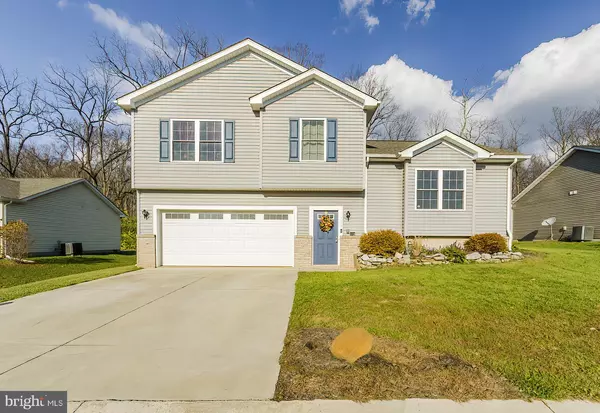For more information regarding the value of a property, please contact us for a free consultation.
112 DIMENSION Inwood, WV 25428
Want to know what your home might be worth? Contact us for a FREE valuation!

Our team is ready to help you sell your home for the highest possible price ASAP
Key Details
Sold Price $225,000
Property Type Single Family Home
Sub Type Detached
Listing Status Sold
Purchase Type For Sale
Square Footage 1,102 sqft
Price per Sqft $204
Subdivision Westside
MLS Listing ID WVBE182068
Sold Date 01/20/21
Style Split Level
Bedrooms 3
Full Baths 2
HOA Fees $33/ann
HOA Y/N Y
Abv Grd Liv Area 1,102
Originating Board BRIGHT
Year Built 2016
Annual Tax Amount $1,104
Tax Year 2020
Lot Size 7,405 Sqft
Acres 0.17
Property Description
PRICE IMPROVEMENT!!! Whether you're looking for your first home or your forever home, this MOVE IN READY, 4 year old, 3br 2bath, split level home is one you don't want to let pass! From the fenced in back yard (which backs to woods), large deck for entertaining, tucked into quaint Westside Subdivision only minutes from I-81 in South Berkeley County. After walking in and sitting on the custom, built in coat and shoe rack to take of your shoes, the open concept floor plan on the main level is perfect for any sized family. All stainless steel appliances, granite countertops, island, slow close cabinets and custom backsplash make this kitchen picture perfect and functional. Add to it all, the new front loading washer and dryer that convey and this gorgeous home could and SHOULD be yours! Call me at 304-616-0605 for your own personal tour!
Location
State WV
County Berkeley
Zoning 101
Rooms
Basement Partial
Interior
Interior Features Carpet, Ceiling Fan(s), Combination Dining/Living, Combination Kitchen/Dining, Family Room Off Kitchen, Floor Plan - Open, Kitchen - Gourmet, Tub Shower, Walk-in Closet(s), Upgraded Countertops, Window Treatments, Wood Floors, Other
Hot Water Electric
Heating Heat Pump(s)
Cooling Central A/C
Flooring Carpet, Hardwood, Vinyl
Equipment Built-In Microwave, Dishwasher, Disposal, Dryer - Front Loading, Energy Efficient Appliances, Oven/Range - Electric, Refrigerator, Stainless Steel Appliances, Washer - Front Loading, Water Heater
Appliance Built-In Microwave, Dishwasher, Disposal, Dryer - Front Loading, Energy Efficient Appliances, Oven/Range - Electric, Refrigerator, Stainless Steel Appliances, Washer - Front Loading, Water Heater
Heat Source Electric
Exterior
Exterior Feature Deck(s)
Parking Features Garage - Front Entry, Garage Door Opener, Inside Access
Garage Spaces 3.0
Utilities Available Cable TV, Cable TV Available, Phone, Phone Available
Water Access N
Roof Type Architectural Shingle
Accessibility None
Porch Deck(s)
Attached Garage 1
Total Parking Spaces 3
Garage Y
Building
Story 3
Sewer Public Sewer
Water Public
Architectural Style Split Level
Level or Stories 3
Additional Building Above Grade, Below Grade
Structure Type Dry Wall,Cathedral Ceilings
New Construction N
Schools
School District Berkeley County Schools
Others
Senior Community No
Tax ID 073N005400000000
Ownership Fee Simple
SqFt Source Assessor
Acceptable Financing Cash, Conventional, FHA, USDA, VA
Listing Terms Cash, Conventional, FHA, USDA, VA
Financing Cash,Conventional,FHA,USDA,VA
Special Listing Condition Standard
Read Less

Bought with Matthew Michael Kilmer • ICON Real Estate, LLC




