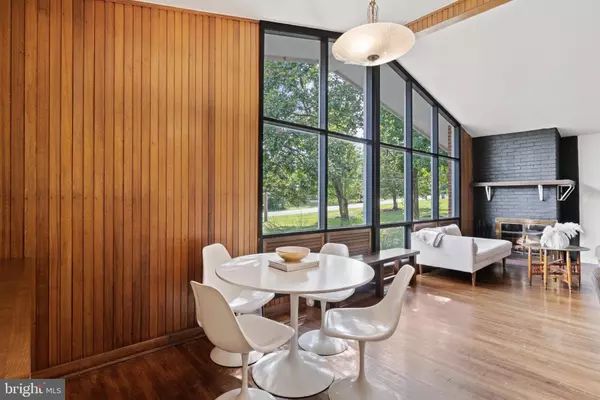For more information regarding the value of a property, please contact us for a free consultation.
10903 BELMONT BLVD Lorton, VA 22079
Want to know what your home might be worth? Contact us for a FREE valuation!

Our team is ready to help you sell your home for the highest possible price ASAP
Key Details
Sold Price $580,000
Property Type Single Family Home
Sub Type Detached
Listing Status Sold
Purchase Type For Sale
Square Footage 1,160 sqft
Price per Sqft $500
Subdivision Belmont Park Estates
MLS Listing ID VAFX2076480
Sold Date 07/15/22
Style Mid-Century Modern
Bedrooms 3
Full Baths 2
HOA Y/N N
Abv Grd Liv Area 1,160
Originating Board BRIGHT
Year Built 1957
Annual Tax Amount $4,989
Tax Year 2021
Lot Size 1.030 Acres
Acres 1.03
Property Description
Renovated mid-century modern single-family hits the market in Lorton! This adorable home offers main-level living with 3 bedrooms, 2 full bathrooms, and an additional 1/2 acre lot that conveys with the home. Beautiful hardwood floors throughout. Enjoy family gatherings in this large, open concept kitchen with marble countertops, a large center island, and plenty of cabinet space. Tons of natural light flow through the floor-to-ceiling windows throughout the house! The covered carport is a bonus! Plus - no HOA! The huge yard (plus the additional 1/2 acre lot) also features a large patio for outdoor living. Located conveniently near I95 for commuting or take the VRE Lorton Train Stop. Close access to the new Amazon Fresh market, the Potomac River with numerous hiking and biking trails. SPECIAL FEATURES: Roof 2020. Water heater 2020.
Location
State VA
County Fairfax
Zoning 100
Rooms
Other Rooms Living Room, Dining Room, Primary Bedroom, Bedroom 2, Bedroom 3, Kitchen, Laundry, Other, Storage Room, Utility Room, Workshop
Main Level Bedrooms 3
Interior
Interior Features Kitchen - Galley, Combination Dining/Living, Entry Level Bedroom, Primary Bath(s), Floor Plan - Open
Hot Water Electric
Heating Heat Pump(s)
Cooling Ceiling Fan(s), Central A/C, Heat Pump(s)
Flooring Hardwood
Fireplaces Number 1
Fireplaces Type Equipment, Screen
Equipment Cooktop, Exhaust Fan, Oven - Wall, Range Hood, Refrigerator, Washer - Front Loading, Water Heater, Dryer - Electric, Dishwasher, Built-In Microwave, Built-In Range
Fireplace Y
Window Features Screens
Appliance Cooktop, Exhaust Fan, Oven - Wall, Range Hood, Refrigerator, Washer - Front Loading, Water Heater, Dryer - Electric, Dishwasher, Built-In Microwave, Built-In Range
Heat Source Electric
Laundry Main Floor, Has Laundry, Dryer In Unit, Washer In Unit
Exterior
Garage Spaces 3.0
Water Access N
Roof Type Architectural Shingle
Accessibility None
Road Frontage City/County
Total Parking Spaces 3
Garage N
Building
Lot Description Trees/Wooded
Story 1
Foundation Crawl Space
Sewer Septic = # of BR
Water Public
Architectural Style Mid-Century Modern
Level or Stories 1
Additional Building Above Grade, Below Grade
Structure Type Cathedral Ceilings,Dry Wall
New Construction N
Schools
Elementary Schools Gunston
Middle Schools South County
High Schools South County
School District Fairfax County Public Schools
Others
Pets Allowed Y
Senior Community No
Tax ID 1181020121
Ownership Fee Simple
SqFt Source Estimated
Acceptable Financing Cash, Conventional, VA
Listing Terms Cash, Conventional, VA
Financing Cash,Conventional,VA
Special Listing Condition Standard
Pets Allowed No Pet Restrictions
Read Less

Bought with Ngoc D Do • Long & Foster Real Estate, Inc.




