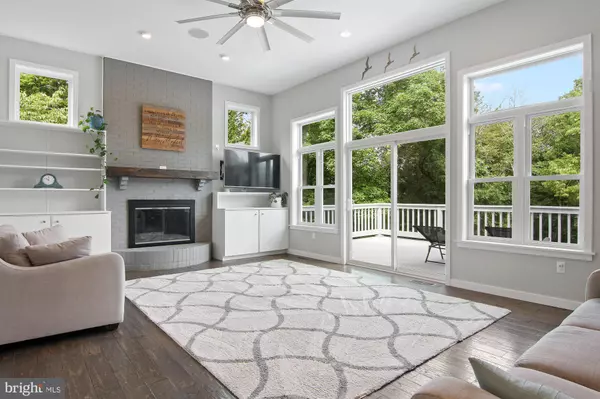For more information regarding the value of a property, please contact us for a free consultation.
6425 HUNTSMEN DR Harrisburg, PA 17111
Want to know what your home might be worth? Contact us for a FREE valuation!

Our team is ready to help you sell your home for the highest possible price ASAP
Key Details
Sold Price $525,000
Property Type Single Family Home
Sub Type Detached
Listing Status Sold
Purchase Type For Sale
Square Footage 3,572 sqft
Price per Sqft $146
Subdivision Huntfield
MLS Listing ID PADA133906
Sold Date 08/02/21
Style Traditional
Bedrooms 3
Full Baths 3
Half Baths 2
HOA Fees $2/ann
HOA Y/N Y
Abv Grd Liv Area 2,560
Originating Board BRIGHT
Year Built 1990
Annual Tax Amount $7,115
Tax Year 2020
Lot Size 2.000 Acres
Acres 2.0
Property Description
Private Oasis! NOW is your chance to snatch up almost 2 acres of luxury in Lower Paxton township. Start envisioning your dream summer staycation at 6425 Huntsmen Drive complete with a custom in-ground pool, media room, and so much more! Walking through the front door, you are greeted by an open floor plan full of upgrades made during a complete renovation in 2016/17. The living room boasts a classic style with a fireplace flanked by built-in shelving, while tall windows make this space feel bright and inviting. The kitchen is a chef's dream and an entertainers delight with amazing features like: gorgeous cabinetry (with glass accents), tiled backsplash, stainless steel appliances (and vent hood!), wine fridge, pot filler, and a 9-foot center island with room for seating. The spacious dining room is stately with a 2nd fireplace and easy access to the deck. Working from home? There is a dedicated office that offers privacy while still remaining connected to the main living space. Alternately, use this space as another bedroom! Experience tranquility in the primary suite complete with ample closet space, enough room for a king-sized bed, and an outstanding attached full bath with a double vanity and showstopping walk-in shower with marble tile, rain showerhead, and pebble tile floors. There are two additional bedrooms on the 2nd floor each with tons of natural light. The finished walkout lower level has a large entertainment room with a full bar that seats at least 6 people and a media room with built-in surround sound and 80-inch screen. Above grade and below grade finished square footage combined totals more than 3,500+ sqft! Inside and out, this home offers what many are lacking-- space to spread out! The lush 2-acre lot offers privacy and a picturesque setting year-round. The patio and deck both offer the perfect place to relax and unwind after spending a fun day in the heated, 30,000-gallon pool. The pool shed keeps toys and equipment nice and tidy. Located in desirable Central Dauphin School District, this opportunity will not last long! Make this centrally located premium property on a lovely neighborhood your next home. A joy to own!
Location
State PA
County Dauphin
Area Lower Paxton Twp (14035)
Zoning RESIDENTIAL
Rooms
Other Rooms Living Room, Dining Room, Primary Bedroom, Bedroom 2, Bedroom 3, Kitchen, Game Room, Office, Media Room, Primary Bathroom
Basement Full, Walkout Level
Interior
Hot Water Electric
Heating Forced Air
Cooling Central A/C
Fireplaces Number 2
Heat Source Propane - Owned
Exterior
Parking Features Garage - Side Entry
Garage Spaces 2.0
Pool In Ground
Water Access N
Accessibility None
Attached Garage 2
Total Parking Spaces 2
Garage Y
Building
Story 2
Sewer Public Sewer
Water Well
Architectural Style Traditional
Level or Stories 2
Additional Building Above Grade, Below Grade
New Construction N
Schools
High Schools Central Dauphin
School District Central Dauphin
Others
Senior Community No
Tax ID 35-072-091-000-0000
Ownership Fee Simple
SqFt Source Estimated
Acceptable Financing Cash, Conventional, VA
Listing Terms Cash, Conventional, VA
Financing Cash,Conventional,VA
Special Listing Condition Standard
Read Less

Bought with Keith A Verdi • Berkshire Hathaway HomeServices Homesale Realty




