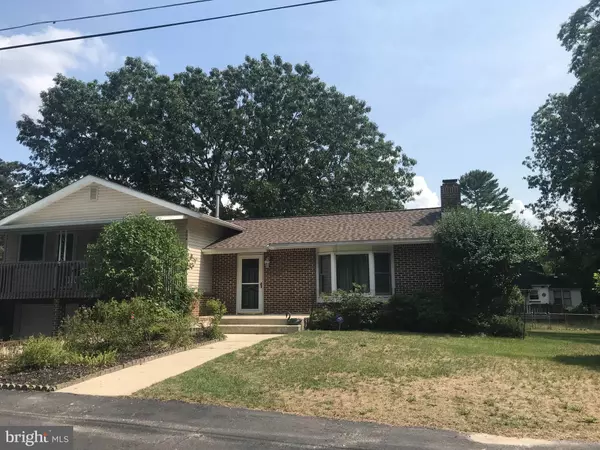For more information regarding the value of a property, please contact us for a free consultation.
824 FOREST AVE Browns Mills, NJ 08015
Want to know what your home might be worth? Contact us for a FREE valuation!

Our team is ready to help you sell your home for the highest possible price ASAP
Key Details
Sold Price $250,000
Property Type Single Family Home
Sub Type Detached
Listing Status Sold
Purchase Type For Sale
Square Footage 1,368 sqft
Price per Sqft $182
Subdivision Mirror Lake
MLS Listing ID NJBL2001184
Sold Date 09/24/21
Style Split Level
Bedrooms 3
Full Baths 2
Half Baths 1
HOA Y/N N
Abv Grd Liv Area 1,368
Originating Board BRIGHT
Year Built 1970
Annual Tax Amount $5,430
Tax Year 2020
Lot Size 0.551 Acres
Acres 0.55
Lot Dimensions 240.00 x 100.00
Property Description
Wait until you see this amazing and unique custom built home on over a half acre of property located on a no-outlet street. The brick front with welcoming front porch and elongated front balcony is unlike any other you'll find. Inside you'll find lots of updates in the modern kitchen with white cabinetry, solid surface countertops, large peninsula, tile backsplash, stainless steel appliances, recessed lighting, garden window and a sizeable eating area with an Andersen French door that opens out onto a lovely back deck. The large living room boasts a big bow window, brick wall with fireplace and built-in shelving, recessed lights , a pass-thru to the kitchen, and a unique spiral staircase leading to the lower level family room which is very large and offers another fireplace, access to the outside, and there is also an updated powder room conveniently placed on this level. The lower level is a fabulous place for entertaining family and friends.
The three bedrooms are just a few steps up from the main entry level. The master en-suite is sizable and has a beautifully updated master bath. The other two bedrooms are very unique in the fact that they both have their own private doors that open out onto the front balcony. What a great place to sit and watch the stars at night or enjoy the early morning sunrise. All 3 bedrooms are outfitted with ceiling fans with lights. The full, hall bath is wonderfully appointed with modern features and a full tile surround on the tub/shower combo with sliding shower doors. The newly refinished laundry area is located a few steps down from the kitchen and this level also has inside access to the two car garage. The roof is only a couple of years old, furnace and a/c are only about 2 years old, there is even a Generac generator should you ever lose power. If you are looking for a unique, custom-style home, located in a very private setting then look no further. See this one today...don't let it get away.
Location
State NJ
County Burlington
Area Pemberton Twp (20329)
Zoning RESIDENTIAL
Rooms
Other Rooms Living Room, Primary Bedroom, Bedroom 2, Bedroom 3, Kitchen, Family Room, Half Bath
Basement Combination
Interior
Interior Features Ceiling Fan(s), Kitchen - Eat-In, Kitchen - Galley, Kitchen - Table Space, Spiral Staircase
Hot Water Natural Gas
Heating Forced Air
Cooling Ceiling Fan(s), Central A/C
Flooring Hardwood, Carpet
Fireplaces Number 2
Fireplaces Type Brick
Equipment Dishwasher, Dryer, Refrigerator, Washer, Stainless Steel Appliances
Fireplace Y
Window Features Bay/Bow,Double Hung,Green House
Appliance Dishwasher, Dryer, Refrigerator, Washer, Stainless Steel Appliances
Heat Source Natural Gas
Laundry Lower Floor
Exterior
Parking Features Garage - Front Entry, Built In
Garage Spaces 2.0
Fence Chain Link
Utilities Available Cable TV Available
Water Access N
Roof Type Pitched,Shingle
Accessibility None
Attached Garage 2
Total Parking Spaces 2
Garage Y
Building
Lot Description Landscaping, Level, No Thru Street, Rural
Story 2
Sewer On Site Septic
Water Well
Architectural Style Split Level
Level or Stories 2
Additional Building Above Grade, Below Grade
New Construction N
Schools
School District Pemberton Township Schools
Others
Senior Community No
Tax ID 29-00136-00011
Ownership Fee Simple
SqFt Source Assessor
Security Features Security System
Acceptable Financing Cash, Conventional, FHA
Listing Terms Cash, Conventional, FHA
Financing Cash,Conventional,FHA
Special Listing Condition Standard
Read Less

Bought with Christine B Earley • RE/MAX Live Well




