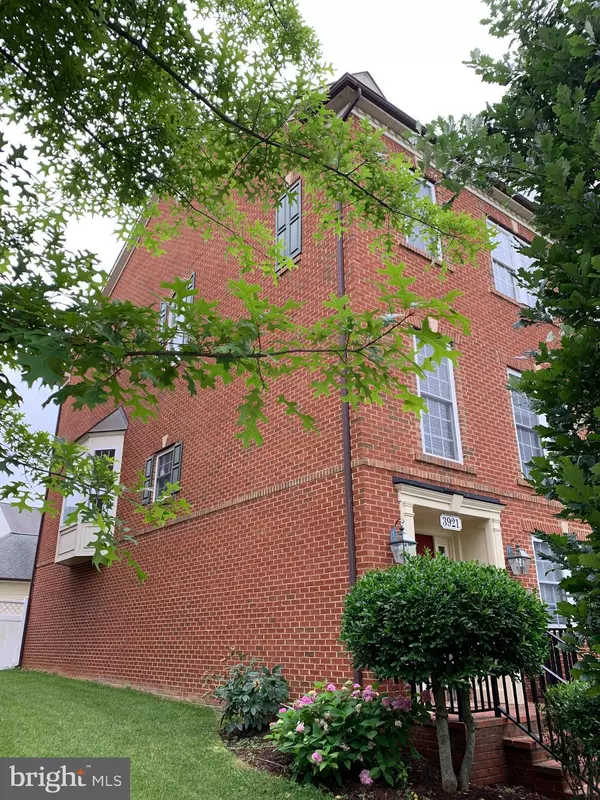For more information regarding the value of a property, please contact us for a free consultation.
3921 SHAWFIELD LN Frederick, MD 21704
Want to know what your home might be worth? Contact us for a FREE valuation!

Our team is ready to help you sell your home for the highest possible price ASAP
Key Details
Sold Price $530,000
Property Type Townhouse
Sub Type End of Row/Townhouse
Listing Status Sold
Purchase Type For Sale
Square Footage 2,762 sqft
Price per Sqft $191
Subdivision Villages Of Urbana
MLS Listing ID MDFR2021834
Sold Date 09/30/22
Style Colonial
Bedrooms 4
Full Baths 3
Half Baths 1
HOA Fees $125/mo
HOA Y/N Y
Abv Grd Liv Area 2,762
Originating Board BRIGHT
Year Built 2005
Annual Tax Amount $4,859
Tax Year 2022
Lot Size 3,642 Sqft
Acres 0.08
Property Description
NV Vanderbilt Model 2-sided brick end unit w/ 3-level bump out & 2-car garage. Hardwood floor throughout kitchen, dining room & living room. Gourmet open Kitchen w/ granite counter top/island. Oven and refrigerator has been replaced. Gas fireplace.
Primary bedroom w/sitting area, dual walk-in closets; spacious bath tub & separate shower stall.
Entry level with bedroom, full bath, and laundry room. Rear door to fenced backyard and detached garage. Home is located within short distance to Centerville Elementary School and Urbana MS & HS. Villages of Urbana community amenities.( 3 community pools, basketball & tennis courts, walking/biking trails.)
Location
State MD
County Frederick
Zoning R
Rooms
Other Rooms Bedroom 4
Main Level Bedrooms 1
Interior
Interior Features Crown Moldings, Family Room Off Kitchen, Floor Plan - Open, Kitchen - Eat-In, Kitchen - Island, Recessed Lighting, Primary Bath(s), Solar Tube(s), Sprinkler System, Stall Shower, Upgraded Countertops, Walk-in Closet(s), Wood Floors
Hot Water Natural Gas
Heating Forced Air
Cooling Central A/C
Flooring Carpet, Ceramic Tile, Hardwood
Fireplaces Number 1
Fireplaces Type Fireplace - Glass Doors
Equipment Built-In Microwave, Dishwasher, Disposal, Dryer, Exhaust Fan, Oven - Wall, Refrigerator, Washer
Fireplace Y
Window Features Energy Efficient,Bay/Bow,Screens
Appliance Built-In Microwave, Dishwasher, Disposal, Dryer, Exhaust Fan, Oven - Wall, Refrigerator, Washer
Heat Source Natural Gas
Exterior
Parking Features Garage Door Opener
Garage Spaces 2.0
Fence Fully
Utilities Available Natural Gas Available, Water Available, Electric Available
Amenities Available Club House, Pool - Outdoor
Water Access N
Roof Type Asphalt
Accessibility None
Total Parking Spaces 2
Garage Y
Building
Lot Description Corner, Level
Story 3
Foundation Concrete Perimeter
Sewer Public Sewer
Water Public
Architectural Style Colonial
Level or Stories 3
Additional Building Above Grade, Below Grade
New Construction N
Schools
Elementary Schools Centerville
Middle Schools Urbana
High Schools Urbana
School District Frederick County Public Schools
Others
Pets Allowed Y
HOA Fee Include Common Area Maintenance,Pool(s),Management
Senior Community No
Tax ID 1107240414
Ownership Fee Simple
SqFt Source Assessor
Acceptable Financing Cash, Conventional
Listing Terms Cash, Conventional
Financing Cash,Conventional
Special Listing Condition Standard
Pets Allowed No Pet Restrictions
Read Less

Bought with Nisha Kaur • NK Real Estate Group, LLC




