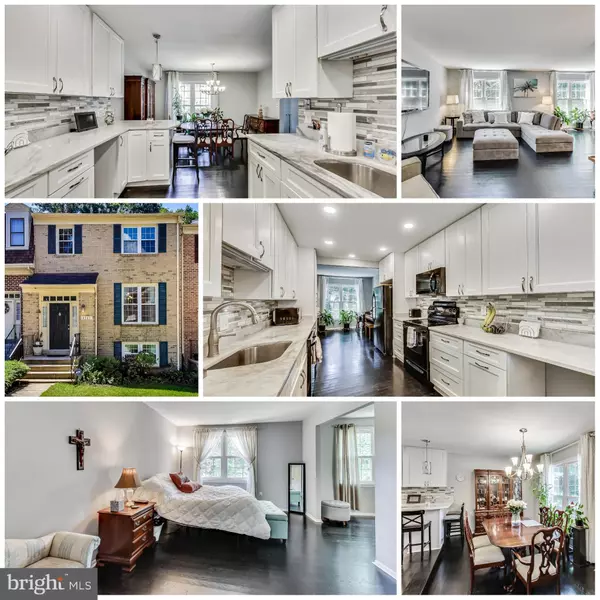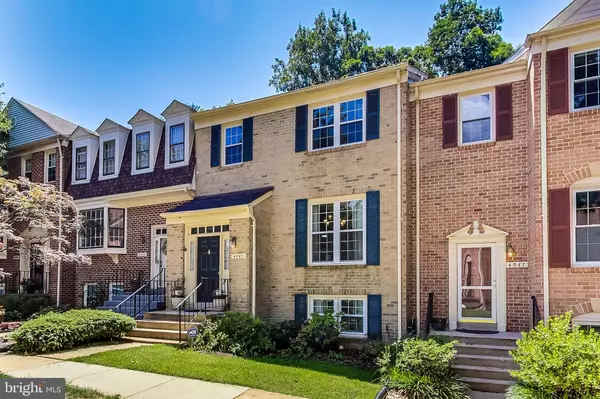For more information regarding the value of a property, please contact us for a free consultation.
4945 CARRIAGEPARK RD Fairfax, VA 22032
Want to know what your home might be worth? Contact us for a FREE valuation!

Our team is ready to help you sell your home for the highest possible price ASAP
Key Details
Sold Price $600,000
Property Type Townhouse
Sub Type Interior Row/Townhouse
Listing Status Sold
Purchase Type For Sale
Square Footage 2,693 sqft
Price per Sqft $222
Subdivision Kings Park West
MLS Listing ID VAFX2087530
Sold Date 09/15/22
Style Colonial
Bedrooms 4
Full Baths 3
Half Baths 1
HOA Fees $125/mo
HOA Y/N Y
Abv Grd Liv Area 1,813
Originating Board BRIGHT
Year Built 1984
Annual Tax Amount $6,181
Tax Year 2022
Lot Size 1,700 Sqft
Acres 0.04
Property Description
This remarkable 4 Bedroom, 3.5 Bath Townhome is ready to welcome home its new owner in style! A striking brick and landscape exterior gives this home great curb appeal from the start, and inside, a lovely open floor concept maximizes the space within that highlights fresh paint (2022), new recessed lighting and fixtures (2019), vinyl clad double pane windows (2019) and solid hardwood floors throughout the top two levels (2019). This beautiful home is the perfect mixture of modern style and coveted classics that creates a warm and cozy space for everyday living and entertaining. An elegant sunken dining room is filled with natural light, overlooked by the updated kitchen for effortless serving at mealtime. Gorgeous white Forevermark cabinets line the walls of this sleek contemporary kitchen, complemented by a textured backsplash, granite counters and newer appliances (2019). Walk right through and into the spacious living room that offers plenty of room to stretch out and play with half bath right around the corner for convenience. Downstairs is where you will discover the bonus of a large rec room complete with new LVP flooring (2022), mantled white brick fireplace and newer sliding doors (2019) out to a spacious fully fenced rear deck perfect for grilling and gatherings. This level is also where you will find a generously appointed bedroom, full bathroom, plus laundry/utility room with newer water heater (2014) and HVAC (2017). All of your storage needs will be met with ample closets, including a walk-in closet in the upstairs primary suite. This relaxing oasis has all of your needs in mind with sitting room plus in-room vanity and second ensuite vanity that allows you to streamline your morning routine with ease. Two lovely bedrooms and full hall bath round out this top floor, creating a home sure to meet your wants and needs in a prime location close to George Mason University, route 123 and I-95, plus shopping, and restaurants.
Location
State VA
County Fairfax
Zoning 220
Rooms
Other Rooms Living Room, Dining Room, Primary Bedroom, Bedroom 2, Bedroom 3, Bedroom 4, Kitchen, Family Room, Primary Bathroom, Full Bath, Half Bath
Basement Daylight, Full, Walkout Level, Fully Finished, Rear Entrance, Windows
Interior
Hot Water Natural Gas
Heating Forced Air
Cooling Central A/C
Flooring Solid Hardwood, Luxury Vinyl Plank
Fireplaces Number 1
Fireplaces Type Wood
Equipment Built-In Microwave, Dishwasher, Disposal, Dryer, Oven/Range - Electric, Refrigerator, Washer, Water Heater
Fireplace Y
Window Features Double Pane,Vinyl Clad
Appliance Built-In Microwave, Dishwasher, Disposal, Dryer, Oven/Range - Electric, Refrigerator, Washer, Water Heater
Heat Source Natural Gas
Laundry Basement
Exterior
Garage Spaces 2.0
Parking On Site 2
Water Access N
Accessibility None
Total Parking Spaces 2
Garage N
Building
Story 3
Foundation Block
Sewer Public Sewer
Water Public
Architectural Style Colonial
Level or Stories 3
Additional Building Above Grade, Below Grade
New Construction N
Schools
Elementary Schools Olde Creek
Middle Schools Robinson Secondary School
High Schools Robinson Secondary School
School District Fairfax County Public Schools
Others
Senior Community No
Tax ID 0682 05 2001
Ownership Fee Simple
SqFt Source Assessor
Special Listing Condition Standard
Read Less

Bought with Loula Ayoub • Samson Properties




