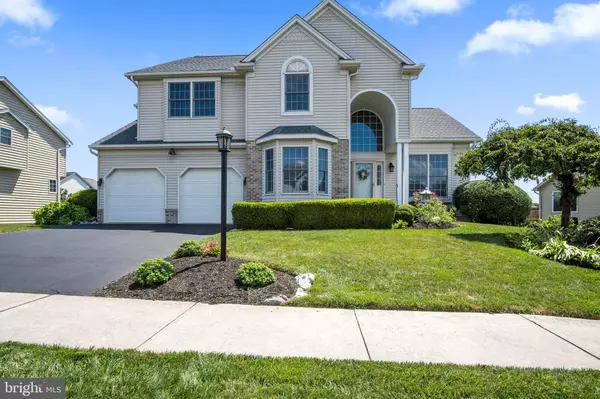For more information regarding the value of a property, please contact us for a free consultation.
1504 DALKEITH DR Mechanicsburg, PA 17050
Want to know what your home might be worth? Contact us for a FREE valuation!

Our team is ready to help you sell your home for the highest possible price ASAP
Key Details
Sold Price $484,800
Property Type Single Family Home
Sub Type Detached
Listing Status Sold
Purchase Type For Sale
Square Footage 3,398 sqft
Price per Sqft $142
Subdivision Fairwinds
MLS Listing ID PACB2014210
Sold Date 09/26/22
Style Traditional
Bedrooms 4
Full Baths 3
Half Baths 1
HOA Fees $12/ann
HOA Y/N Y
Abv Grd Liv Area 2,498
Originating Board BRIGHT
Year Built 1999
Annual Tax Amount $3,974
Tax Year 2022
Lot Size 8,712 Sqft
Acres 0.2
Property Description
Location, location and location! Look for a well maintained, spacious home? This will be the one! This beautiful home is located in a desirable community - FAIRWINDS, Cumberland Valley School District, Mountain View middle school. It has almost everything you may look for: 2 story, beautiful house, about 3400 sqf living space (about 900 sqf finished basement for additional entertaining family and friends), 4 bedrooms, 3.5 baths, 2 car garage, high ceilings in family room, two laundry rooms (main floor laundry and lower level), formal dining room with bay window that makes the dining bigger, formal living room, 2 car garage, newly installed granite counter tops, island, beautiful kitchen cabinets for a lot of storage, breakfast area lead you to the deck, fireplace, on nice side lot, walk out basement with family room, a fully bathroom, a second laundry room, relax and exercise room next to the laundry room, first home owners, new roof installed in 2021. Whether you are commuting to and from Highways of Harrisburg, this is one of those locations that makes travel as easy as can be. closer to local shopping areas. Simple words: A great home and in a great community! Call your agent and come to see it.
Location
State PA
County Cumberland
Area Hampden Twp (14410)
Zoning RESIDENTIAL
Rooms
Other Rooms Dining Room, Primary Bedroom, Bedroom 2, Bedroom 3, Bedroom 4, Kitchen, Family Room, Library, Exercise Room, Laundry, Mud Room, Full Bath
Basement Partially Finished, Daylight, Partial, Rear Entrance, Sump Pump, Walkout Level, Windows
Interior
Hot Water Natural Gas
Heating Forced Air
Cooling Central A/C
Fireplaces Number 1
Fireplaces Type Gas/Propane
Fireplace Y
Heat Source Natural Gas
Laundry Main Floor, Lower Floor
Exterior
Parking Features Garage - Front Entry
Garage Spaces 2.0
Water Access N
Roof Type Composite
Accessibility Level Entry - Main
Attached Garage 2
Total Parking Spaces 2
Garage Y
Building
Story 2
Foundation Concrete Perimeter
Sewer Public Sewer
Water None
Architectural Style Traditional
Level or Stories 2
Additional Building Above Grade, Below Grade
New Construction N
Schools
Middle Schools Mountain View
High Schools Cumberland Valley
School District Cumberland Valley
Others
Senior Community No
Tax ID 10-16-1060-210
Ownership Fee Simple
SqFt Source Assessor
Special Listing Condition Standard
Read Less

Bought with QIU YAN YANG • Highlight Realty LLC




