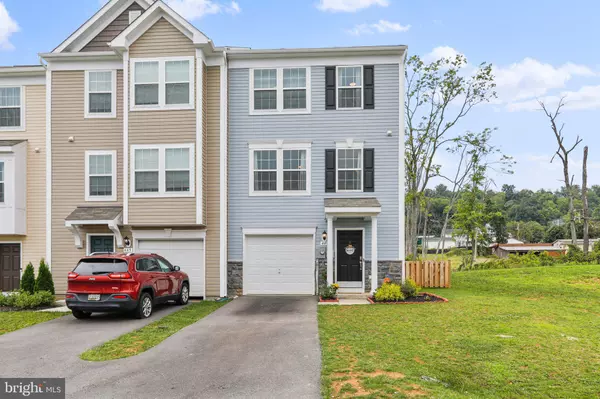For more information regarding the value of a property, please contact us for a free consultation.
449 RUMBLING ROCK RD Hedgesville, WV 25427
Want to know what your home might be worth? Contact us for a FREE valuation!

Our team is ready to help you sell your home for the highest possible price ASAP
Key Details
Sold Price $227,000
Property Type Townhouse
Sub Type End of Row/Townhouse
Listing Status Sold
Purchase Type For Sale
Square Footage 2,508 sqft
Price per Sqft $90
Subdivision Stonebrook Village
MLS Listing ID WVBE2002408
Sold Date 11/05/21
Style Traditional
Bedrooms 4
Full Baths 2
Half Baths 2
HOA Fees $16/ann
HOA Y/N Y
Abv Grd Liv Area 2,508
Originating Board BRIGHT
Year Built 2020
Annual Tax Amount $1,959
Tax Year 2021
Lot Size 4,000 Sqft
Acres 0.09
Property Description
SHOWSTOPPER! If you dreamed it, this home has it! Immaculately kept, this home is picture perfect. 3 bedrooms where the flex space on the main level is currently being used as a 4th, 2 full bath and (2) 1/2 baths! This gem is an end unit sitting in the end of the cul de sac, giving you the extra space you rarely see in a townhome and back to an open field! Enter in on the main level to be greeted by your foyer, with a large coat closet and leading down the hall to your garage and lower level morning room, 1/2 bath, & flex space. Step outside the morning room to the cute patio space under the deck and fenced in yard. Your kitchen is gorgeously laid out with hardwood floors, white cabinets, granite counters, stainless steel appliances, kitchen island, breakfast nook, beautiful 42" cabinets and topped off with an 8ft morning room that stretches across all 3 levels. Upstairs the Primary suite gives you a generous walk-in closet, dual vanity sinks and a soaking tub and shower separate to top it off. The two additional bedrooms down the hall share the hall bath and have a nice linen closet in the hall for storage.
Location
State WV
County Berkeley
Zoning 101
Rooms
Basement Full
Main Level Bedrooms 1
Interior
Hot Water Electric
Heating Heat Pump(s)
Cooling Central A/C
Flooring Vinyl, Carpet, Hardwood
Equipment Stainless Steel Appliances, Dishwasher, Refrigerator, Stove, Built-In Microwave
Fireplace N
Window Features Low-E
Appliance Stainless Steel Appliances, Dishwasher, Refrigerator, Stove, Built-In Microwave
Heat Source Electric
Exterior
Parking Features Garage - Front Entry
Garage Spaces 1.0
Water Access N
Roof Type Shingle
Accessibility None
Attached Garage 1
Total Parking Spaces 1
Garage Y
Building
Story 3
Foundation Slab
Sewer Public Septic
Water Public
Architectural Style Traditional
Level or Stories 3
Additional Building Above Grade
Structure Type Dry Wall
New Construction N
Schools
School District Berkeley County Schools
Others
Senior Community No
Tax ID 04 22A004300000000
Ownership Fee Simple
SqFt Source Estimated
Acceptable Financing USDA, FHA, VA, Conventional, Cash, Other
Listing Terms USDA, FHA, VA, Conventional, Cash, Other
Financing USDA,FHA,VA,Conventional,Cash,Other
Special Listing Condition Standard
Read Less

Bought with Tracy S Kable • Kable Team Realty




