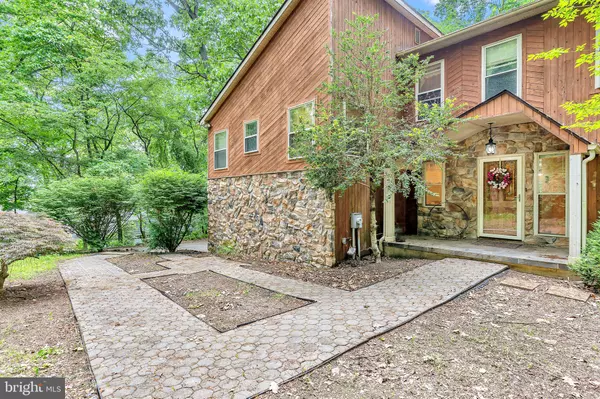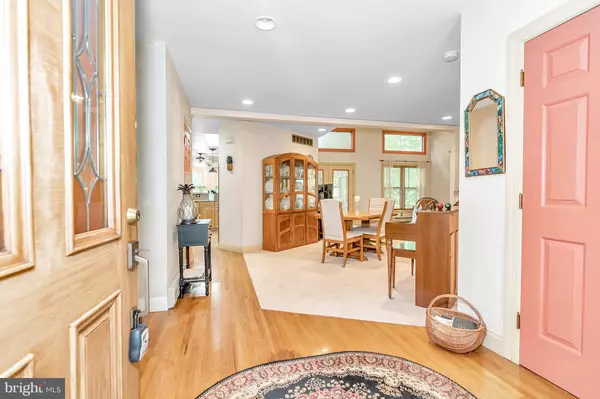For more information regarding the value of a property, please contact us for a free consultation.
17 CINNAMON DR Hockessin, DE 19707
Want to know what your home might be worth? Contact us for a FREE valuation!

Our team is ready to help you sell your home for the highest possible price ASAP
Key Details
Sold Price $521,500
Property Type Single Family Home
Sub Type Detached
Listing Status Sold
Purchase Type For Sale
Square Footage 3,286 sqft
Price per Sqft $158
Subdivision Brackenville Woods
MLS Listing ID DENC2024964
Sold Date 07/28/22
Style Contemporary
Bedrooms 5
Full Baths 2
Half Baths 1
HOA Fees $10/ann
HOA Y/N Y
Abv Grd Liv Area 2,675
Originating Board BRIGHT
Year Built 1993
Annual Tax Amount $4,670
Tax Year 2021
Lot Size 0.510 Acres
Acres 0.51
Lot Dimensions 116x175
Property Description
Perfect opportunity to own a unique custom-built contemporary home perfectly situated in a centralized location in the heart of Hockessin! This open concept style home with pleasing natural stone accents is perched on a private cul-de-sac offering over a half-acre lot and a large 3-car garage. Enter the property via the oversized driveway offering more than enough space for parking. A welcoming foyer leads to a dining room & large living room combination complemented by soaring ceilings & geometric windows open to the hallway above. French doors usher you to a relaxing sunroom with access to the deck overlooking a wooded backdrop. The gourmet kitchen is a delight for any cook with a breakfast bar, tons of granite counter space, newer dishwasher/refrigerator and breakfast room with plenty of windows. A family room with fireplace and half bath completes this level. Just a few steps to the next level leads to the primary bedroom suite offering a walk-in closet and sliding doors to private newer deck. The primary bath has an updated with a stylish vanity, Jacuzzi tub, stall shower and access to the laundry area. An additional bedroom completes this floor. Another few steps up you will find two additional bedrooms, hall bath and a bonus room that can be converted to a bedroom or home office. Rounding out this home is a large utility room for additional storage with access to the garage that will not disappoint. Completing this home is a repaired septic system (new tank & sewer line) in June 2022, new roof in Dec. 2021 & A/C unit still under warranty. Located close to major roadways, Ashland Nature Center, parks, fitness centers, shopping and all the conveniences that Hockessin has to offer.
Location
State DE
County New Castle
Area Hockssn/Greenvl/Centrvl (30902)
Zoning NC21
Rooms
Other Rooms Living Room, Dining Room, Primary Bedroom, Bedroom 2, Bedroom 3, Kitchen, Family Room, Breakfast Room, Bedroom 1, Sun/Florida Room, Laundry, Office
Interior
Interior Features Breakfast Area, Ceiling Fan(s), Combination Dining/Living, Combination Kitchen/Living, Kitchen - Eat-In, Pantry, Primary Bath(s), Skylight(s), Soaking Tub, Stall Shower, Upgraded Countertops, Walk-in Closet(s), Wood Floors
Hot Water Electric
Heating Forced Air
Cooling Central A/C
Flooring Carpet, Ceramic Tile, Hardwood
Fireplaces Number 1
Fireplaces Type Wood
Equipment Stainless Steel Appliances
Fireplace Y
Appliance Stainless Steel Appliances
Heat Source Oil
Exterior
Exterior Feature Deck(s)
Parking Features Garage - Rear Entry
Garage Spaces 9.0
Water Access N
View Trees/Woods
Roof Type Shingle
Accessibility None
Porch Deck(s)
Attached Garage 3
Total Parking Spaces 9
Garage Y
Building
Lot Description Backs to Trees
Story 2
Foundation Crawl Space
Sewer On Site Septic
Water Public
Architectural Style Contemporary
Level or Stories 2
Additional Building Above Grade, Below Grade
Structure Type Cathedral Ceilings
New Construction N
Schools
Elementary Schools Cooke
Middle Schools Henry B. Du Pont
High Schools Alexis I. Dupont
School District Red Clay Consolidated
Others
Senior Community No
Tax ID 08-013.20-095
Ownership Fee Simple
SqFt Source Estimated
Acceptable Financing Cash, Conventional, FHA, VA
Listing Terms Cash, Conventional, FHA, VA
Financing Cash,Conventional,FHA,VA
Special Listing Condition Standard
Read Less

Bought with Ann M Shadduck • BHHS Fox & Roach-Greenville




