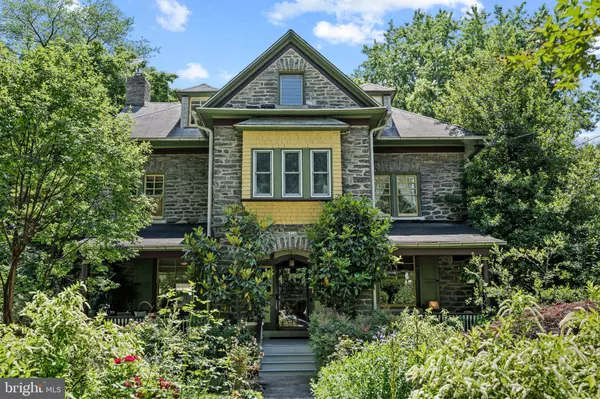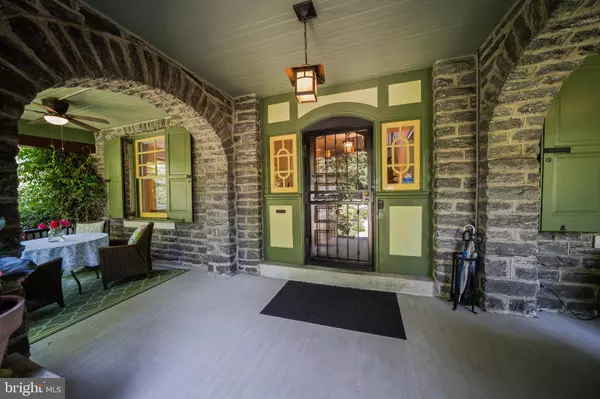For more information regarding the value of a property, please contact us for a free consultation.
6824 QUINCY ST Philadelphia, PA 19119
Want to know what your home might be worth? Contact us for a FREE valuation!

Our team is ready to help you sell your home for the highest possible price ASAP
Key Details
Sold Price $915,000
Property Type Single Family Home
Sub Type Detached
Listing Status Sold
Purchase Type For Sale
Square Footage 4,484 sqft
Price per Sqft $204
Subdivision Mt Airy (West)
MLS Listing ID PAPH2120790
Sold Date 07/28/22
Style Victorian
Bedrooms 5
Full Baths 3
Half Baths 1
HOA Y/N N
Abv Grd Liv Area 4,484
Originating Board BRIGHT
Year Built 1906
Annual Tax Amount $6,754
Tax Year 2022
Lot Size 0.278 Acres
Acres 0.28
Lot Dimensions 70.00 x 173.00
Property Description
Elegant and comfortable: two words to describe this three story stone residence with 5 bedrooms, 3 1/2 baths that stood out among the custom-built architect-designed homes of Pelham, one of the nation's first intentionally developed residential communities in the 1890's and early 20th century. 6824 Quincy Street was built in 1906 when Pelham was home to the Germantown Automobile Club, when all the homes of Pelham were heated via underground conduits of steam coming from the old steam plant that stood at the corner of Hortter Street and Pelham Road, when trolleys rolled up and down Germantown Avenue. Today, this wonderful home easily suits 21st century lifestyles with new HVAC heat pumps, flexible floor plan, newer cook's kitchen, main bedroom suite with main bath, plenty of space for working at home, and a quarter of an acre to suit the nature enthusiast, the garden lover, or the barbecue expert! Floor Plan: 1st FLOOR: wide front porch that stretches across the front of the house protected by magnolia and maples as if it is another room; center entry hall; large living room/parlor with crown moldings, picture moldings, oak flooring, recessed lighting, ceiling fan and newer gas insert into an original carved wood fireplace mantel with brick hearth; pocket doors lead into a 2nd parlor/music room naturally lit by a triple-windowed bay with cushioned bench, recessed lighting, glass chandelier; formal dining room is on the other side of the entry hall with handsome finishes and modern rectangular pendant chandelier; a central hall gives access to out-of-the-way powder room and rear stairs; storage-rich butler pantry with some original cabinets leads to 2009 kitchen with polished granite counters with ceramic tile backsplash, abundant cabinetry, large stainless steel sink with garbage disposal, dishwasher, 5-burner gas stove top with gas oven, separate electric oven, ceiling fan, recessed lights; sunny spacious rear room accommodates both a laundry area with stacked washer and dryer and a dining area big enough for table for 6 with pass-through to kitchen; exit to rear deck with plenty of space for relaxing, entertaining or therapeutic dips in the hot tub. (See more info on Hot Tub posted with docs). 2nd FLOOR: Main bedroom suite: huge carpeted main bedroom, dressing/sitting room with wall of endless closet, new main bath created with double sinks, extremely attractive over-large shower stall with glass door and ceramic tile finishes; 2nd bedroom (the "hummingbird room") with its own closet; renovated full hall bathroom with very cool ceramic tile floor that looks like wood, clawfoot tub with shower, pedestal sink; 3rd bedroom, currently family/TV room with exit to rear flat roof; center-front room offers multiple uses: bedroom? in-home office? library? 3rd FLOOR: two huge rooms: one with walk-in closet (used to be bathroom) and ceiling fan, the other with sconces, deep cedar closet, ceiling fan; front attic room offers storage with ventilation; full bathroom with clawfoot tub with shower connects to hall or to 2nd bedroom; hall ceiling gives access to real attic. Full basement unfinished for utilities, storage, workspace,newly parged and water-proof painted with exit to gardens. Gas steam heat. Two heat pumps for heat/central air. 200 AMP CB electric. 40 gallon gas-fired domestic hot water heater. The property's .27 acres offer rich perennial gardens (see posted perennial list) and off-street parking for at least 3 cars. The location in West Mt. Airy offers cordial community, quick access to shops, restaurants, a variety of schools and places of worship, commuter train and other public transportation. A treat to see! Easy to show! Showings start Friday 6/10.
*Please note a real estate tax reassessment will be effective January 1, 2023. If you have any questions or concerns about the impact of this process on the future real estate taxes for this property, please contact the City of Philadelphia.
--
Location
State PA
County Philadelphia
Area 19119 (19119)
Zoning RSD3
Direction East
Rooms
Basement Full, Unfinished, Outside Entrance
Interior
Interior Features Additional Stairway, Attic, Breakfast Area, Built-Ins, Butlers Pantry, Ceiling Fan(s), Crown Moldings, Floor Plan - Traditional, Kitchen - Gourmet, Pantry, Primary Bath(s), Recessed Lighting, Stall Shower, Tub Shower, Upgraded Countertops, Wainscotting, Walk-in Closet(s), Wood Floors
Hot Water Natural Gas
Heating Steam
Cooling Central A/C
Flooring Wood
Fireplaces Number 1
Fireplaces Type Gas/Propane, Insert
Equipment Dishwasher, Disposal, Dryer, Extra Refrigerator/Freezer, Microwave, Oven - Double, Oven - Self Cleaning, Oven/Range - Gas, Refrigerator, Washer, Washer/Dryer Stacked, Water Heater
Fireplace Y
Window Features Double Hung,Storm
Appliance Dishwasher, Disposal, Dryer, Extra Refrigerator/Freezer, Microwave, Oven - Double, Oven - Self Cleaning, Oven/Range - Gas, Refrigerator, Washer, Washer/Dryer Stacked, Water Heater
Heat Source Natural Gas
Laundry Main Floor
Exterior
Exterior Feature Deck(s), Porch(es)
Garage Spaces 3.0
Water Access N
Roof Type Shingle
Accessibility None
Porch Deck(s), Porch(es)
Total Parking Spaces 3
Garage N
Building
Lot Description Front Yard, Rear Yard, SideYard(s)
Story 3
Foundation Stone
Sewer Public Sewer
Water Public
Architectural Style Victorian
Level or Stories 3
Additional Building Above Grade, Below Grade
Structure Type 9'+ Ceilings
New Construction N
Schools
School District The School District Of Philadelphia
Others
Senior Community No
Tax ID 223215700
Ownership Fee Simple
SqFt Source Assessor
Horse Property N
Special Listing Condition Standard
Read Less

Bought with Rachel B Rothbard • Coldwell Banker Realty




