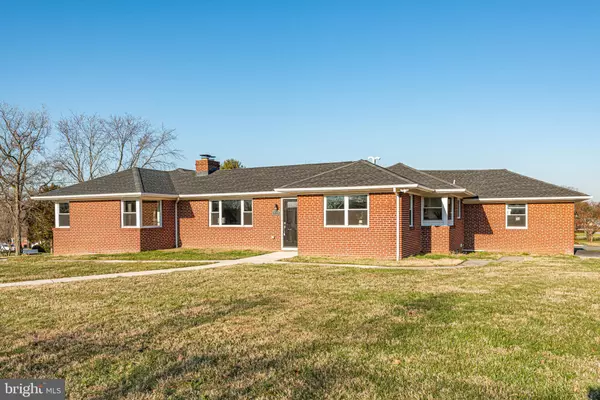For more information regarding the value of a property, please contact us for a free consultation.
9205 RAVENWOOD RD Baltimore, MD 21237
Want to know what your home might be worth? Contact us for a FREE valuation!

Our team is ready to help you sell your home for the highest possible price ASAP
Key Details
Sold Price $389,900
Property Type Single Family Home
Sub Type Detached
Listing Status Sold
Purchase Type For Sale
Square Footage 2,877 sqft
Price per Sqft $135
Subdivision Nottingham
MLS Listing ID MDBC516116
Sold Date 02/05/21
Style Ranch/Rambler
Bedrooms 4
Full Baths 2
HOA Y/N N
Abv Grd Liv Area 1,677
Originating Board BRIGHT
Year Built 1953
Annual Tax Amount $2,704
Tax Year 2020
Lot Size 0.441 Acres
Acres 0.44
Lot Dimensions 1.00 x
Property Description
WELCOME HOME TO THIS ALL BRICK RANCHER ON A CORNER LOT IN THE HIGHLY DESIRABLE NOTTINGWOOD COMMUNITY OF 21237! HOMES LIKE THIS ONE DON'T COME AROUND OFTEN! TOTALLY RENOVATED LESS THAN 2 YEARS AGO FEATURING SO MANY UPGRADES INSIDE AND OUT! FROM THE ROOF TO THE WINDOWS, BEAUTIFULLY REFINISHED HARDWOODS, RECESSED LIGHTS, A CHEF'S KITCHEN WITH LOADS OF CABINETS, QUARTZ COUNTERS, TILE BACKSPLASH, & SS APPLIANCES. THE FIRST FLOOR HAS 3 SPACIOUS BEDROOMS, 1 FULL BATH A DINING AREA THAT OPENS TO THE KITCHEN AND LAUNDRY AREA! THE FULLY FINISHED BASEMENT WITH 2 WALKOUTS HAS BEEN COMPLETELY WATERPROOFED AND FEATURES LIVING AREA, LARGE WET-BAR, A MASSIVE BEDROOM AND CUSTOM TILED BATH! AN ATTACHED 2 CAR GARAGE, FRESHLY PAVED DRIVEWAY, REAR PATIO, AND LARGE YARD ROUND OUT THIS BEAUTIFUL HOME! SHOW IT TODAY BEFORE IT'S GONE! THE FIREPLACE IS BEING SOLD AS-IS.
Location
State MD
County Baltimore
Zoning RES
Rooms
Basement Other
Main Level Bedrooms 3
Interior
Interior Features Carpet, Ceiling Fan(s), Combination Kitchen/Dining, Entry Level Bedroom, Floor Plan - Open, Kitchen - Gourmet, Recessed Lighting, Upgraded Countertops, Wood Floors
Hot Water Electric
Heating Forced Air
Cooling Programmable Thermostat, Central A/C, Ceiling Fan(s)
Equipment Disposal, Dishwasher, Dryer, Dual Flush Toilets, Exhaust Fan, Microwave, Oven/Range - Gas, Refrigerator, Stainless Steel Appliances, Stove, Washer
Appliance Disposal, Dishwasher, Dryer, Dual Flush Toilets, Exhaust Fan, Microwave, Oven/Range - Gas, Refrigerator, Stainless Steel Appliances, Stove, Washer
Heat Source Natural Gas
Exterior
Parking Features Garage - Side Entry
Garage Spaces 2.0
Water Access N
Accessibility None
Attached Garage 2
Total Parking Spaces 2
Garage Y
Building
Story 2
Sewer Public Sewer
Water Public
Architectural Style Ranch/Rambler
Level or Stories 2
Additional Building Above Grade, Below Grade
New Construction N
Schools
School District Baltimore County Public Schools
Others
Senior Community No
Tax ID 04141700008377
Ownership Fee Simple
SqFt Source Assessor
Special Listing Condition Standard
Read Less

Bought with Katie J Olazagasti • RE/MAX Advantage Realty




