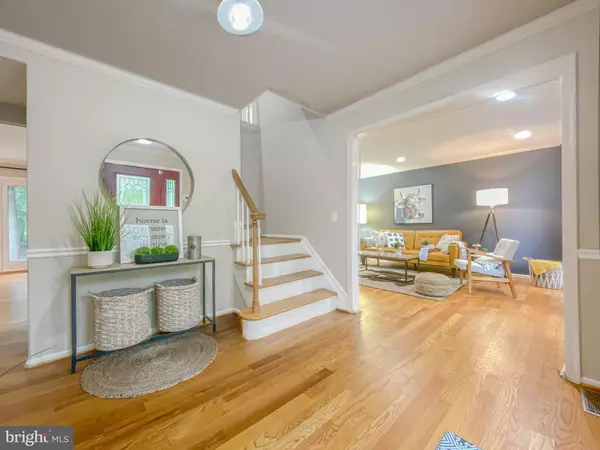For more information regarding the value of a property, please contact us for a free consultation.
12703 FRANKLIN FARM RD Herndon, VA 20171
Want to know what your home might be worth? Contact us for a FREE valuation!

Our team is ready to help you sell your home for the highest possible price ASAP
Key Details
Sold Price $827,000
Property Type Single Family Home
Sub Type Detached
Listing Status Sold
Purchase Type For Sale
Square Footage 2,250 sqft
Price per Sqft $367
Subdivision Franklin Farm
MLS Listing ID VAFX2094690
Sold Date 11/04/22
Style Colonial
Bedrooms 4
Full Baths 2
Half Baths 1
HOA Fees $95/qua
HOA Y/N Y
Abv Grd Liv Area 2,250
Originating Board BRIGHT
Year Built 1982
Annual Tax Amount $8,524
Tax Year 2022
Lot Size 0.459 Acres
Acres 0.46
Property Description
What a find! Handsome Colonial (on a HALF ACRE LOT!) in the heart of Franklin Farm. Location, location location! Desired School district. Walk to the pool-it's so close! Stroll on the trail to the pond . Or stay at home & enjoy your private backyard. What a view from your dinette off the kitchen! Main level office w/built ins, & gleaming hardware. Cozy Living room w/fireplace. Venture out to the patio. Rest easy - the Master Bedroom's huge. 4 Bedrooms 2.5 Baths. The lower level is massive - Storage galore. Familiar to Franklin Farm? It's awesome. 13 miles of trails, 6 fishing ponds, 6 tennis courts, 2 swimming pools, 14 tot lots, 3 multipurpose courts (Pickle ball anyone!?) Awesome community center -just a few steps away across the street!
Location
State VA
County Fairfax
Zoning 302
Rooms
Basement Unfinished, Rough Bath Plumb
Interior
Interior Features Breakfast Area, Built-Ins, Crown Moldings, Floor Plan - Traditional, Kitchen - Country, Upgraded Countertops, Window Treatments
Hot Water Electric
Heating Heat Pump(s)
Cooling Central A/C
Flooring Hardwood
Fireplaces Number 1
Fireplaces Type Wood
Equipment Dishwasher, Disposal, Washer, Dryer - Electric, Exhaust Fan, Icemaker, Microwave, Oven/Range - Electric, Humidifier
Fireplace Y
Window Features Double Pane
Appliance Dishwasher, Disposal, Washer, Dryer - Electric, Exhaust Fan, Icemaker, Microwave, Oven/Range - Electric, Humidifier
Heat Source Electric
Laundry Main Floor
Exterior
Parking Features Garage Door Opener, Garage - Front Entry
Garage Spaces 2.0
Amenities Available Baseball Field, Basketball Courts, Bike Trail, Common Grounds, Jog/Walk Path, Picnic Area, Pool - Outdoor, Pool Mem Avail, Tennis Courts, Tot Lots/Playground
Water Access N
Roof Type Asphalt
Accessibility Other
Attached Garage 2
Total Parking Spaces 2
Garage Y
Building
Story 3
Foundation Block
Sewer Public Sewer
Water Public
Architectural Style Colonial
Level or Stories 3
Additional Building Above Grade
New Construction N
Schools
High Schools Oakton
School District Fairfax County Public Schools
Others
HOA Fee Include Snow Removal,Trash,Insurance,Management
Senior Community No
Tax ID 0352 08 0378
Ownership Fee Simple
SqFt Source Assessor
Special Listing Condition Standard
Read Less

Bought with Amy O'Rourke • Compass




