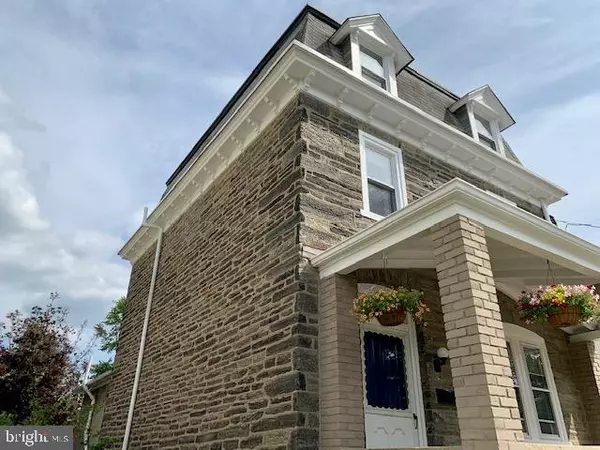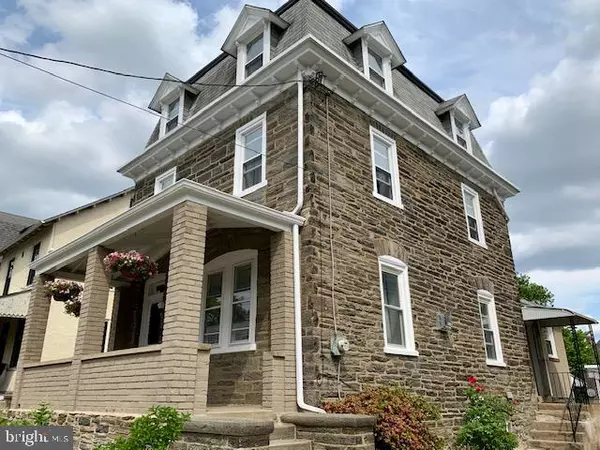For more information regarding the value of a property, please contact us for a free consultation.
188 BENEZET ST Philadelphia, PA 19118
Want to know what your home might be worth? Contact us for a FREE valuation!

Our team is ready to help you sell your home for the highest possible price ASAP
Key Details
Sold Price $615,000
Property Type Single Family Home
Sub Type Detached
Listing Status Sold
Purchase Type For Sale
Square Footage 1,548 sqft
Price per Sqft $397
Subdivision Chestnut Hill
MLS Listing ID PAPH1024960
Sold Date 07/26/21
Style French
Bedrooms 4
Full Baths 1
Half Baths 1
HOA Y/N N
Abv Grd Liv Area 1,548
Originating Board BRIGHT
Year Built 1895
Annual Tax Amount $5,767
Tax Year 2021
Lot Size 5,999 Sqft
Acres 0.14
Lot Dimensions 40.00 x 149.98
Property Description
You have have to see this value-packed house! This Second Empire-style c. 1900 home has just been beautifully updated with great care and skill. Featuring a spacious kitchen with quartz countertops, Carrara marble tile backsplash and elegant, well-built white cabinetry, this home is ready for modern living standards including brand new: wiring, HVAC, full bath and powder room renovations. Entrance includes a generous front porch, an original wall sconce porch light, an impressive front door with a transom window and a schist stone arched lintel. The charming entry foyer is defined by a hallway, the front staircase balustrade and a sturdy carved newel post. The room to your right is the living room with a gas-fired cast iron stove at the far corner. Moving back is the spacious dining room which shows off the stunning original wood flooring, for which through-out the house have been refinished, including in the spacious (13' X 17') and elegant kitchen. The 2nd floor has two bedrooms and a new full bathroom with expertly laid ceramic tiles in a wet bed floor. The 3rd floor has two additional bedrooms, the front room measuring nearly 12' X 17'. The rear bedroom door has a glass transom window for light into the hall. Then there's the exterior: a 3+ car length driveway, a two-car detached garage, a covered back patio/bbq area and a gloriously large grassy yard surrounded by a flowering cut-garden much of which gets full-sun. This house offers a lot to those who appreciate sunlight original architectural features, sympathetic and practical upgrades with a south-facing yard in a great neighborhood in Northwest Philadelphia. The Wyndmoor train station to Center City, businesses along Germantown Avenue and the Market Square mall are between 2 to 4 blocks away from this site.
Location
State PA
County Philadelphia
Area 19118 (19118)
Zoning RSA3
Direction North
Rooms
Other Rooms Living Room, Dining Room, Bedroom 2, Bedroom 3, Bedroom 4, Kitchen, Bedroom 1, Half Bath
Basement Other, Rear Entrance
Interior
Hot Water Natural Gas
Heating Forced Air
Cooling Central A/C
Flooring Wood
Fireplaces Number 1
Fireplaces Type Gas/Propane, Flue for Stove
Equipment Dishwasher, Disposal, Dryer, Exhaust Fan, Microwave, Oven/Range - Gas, Range Hood, Refrigerator, Washer
Fireplace Y
Window Features Insulated,Energy Efficient,Double Pane
Appliance Dishwasher, Disposal, Dryer, Exhaust Fan, Microwave, Oven/Range - Gas, Range Hood, Refrigerator, Washer
Heat Source Natural Gas
Laundry Basement, Hookup
Exterior
Parking Features Garage - Front Entry, Additional Storage Area
Garage Spaces 5.0
Utilities Available Electric Available, Natural Gas Available, Sewer Available, Water Available
Water Access N
View Garden/Lawn
Roof Type Pitched,Shingle
Accessibility None
Total Parking Spaces 5
Garage Y
Building
Story 3
Sewer Public Sewer
Water Public
Architectural Style French
Level or Stories 3
Additional Building Above Grade, Below Grade
Structure Type Plaster Walls
New Construction N
Schools
School District The School District Of Philadelphia
Others
Senior Community No
Tax ID 091076700
Ownership Fee Simple
SqFt Source Assessor
Horse Property N
Special Listing Condition Standard
Read Less

Bought with Rebecca W Buffum • BHHS Fox & Roach-Chestnut Hill




