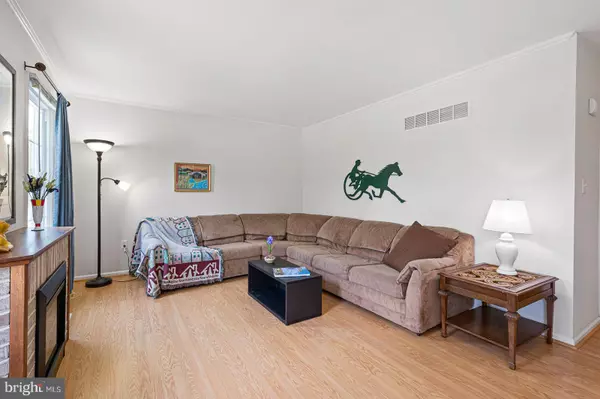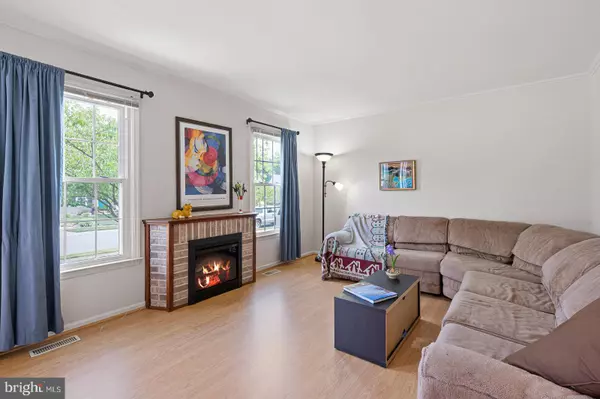For more information regarding the value of a property, please contact us for a free consultation.
30 SENTRY LN Newark, DE 19711
Want to know what your home might be worth? Contact us for a FREE valuation!

Our team is ready to help you sell your home for the highest possible price ASAP
Key Details
Sold Price $340,000
Property Type Single Family Home
Sub Type Detached
Listing Status Sold
Purchase Type For Sale
Square Footage 1,650 sqft
Price per Sqft $206
Subdivision Lexington Square
MLS Listing ID DENC2003180
Sold Date 09/23/21
Style Cape Cod
Bedrooms 3
Full Baths 3
HOA Y/N Y
Abv Grd Liv Area 1,650
Originating Board BRIGHT
Year Built 1990
Annual Tax Amount $2,730
Tax Year 2021
Lot Size 6,534 Sqft
Acres 0.15
Lot Dimensions 62.50 x 62.50
Property Description
Sold before processing.
Delightful cul-de-sac cape home in wonderful neighborhood next to Lexington Square Park. Large living room with electric fireplace. Formal dining room with chair rail, brick walls and custom walnut corner cabinets. Updated kitchen with new white, full overlay shaker cabinets, concrete counters, oversized stainless sink, stylish large tile floor and tile back splash. Stainless appliances included. Back door leads to fenced yard with expansive deck with pergola, paver patio and firepit. Convenient first floor bedroom next to full bath. Newly carpeted upstairs has two huge bedrooms both with double closets and a full bath with tub/shower. Finished basement has vinyl plank wood floors, egress window, areas designated as fourth bedroom with built-in storage and family room and another full bath. Big unfinished space for laundry, workshop with lots of cabinets and counters and storage. All three full baths are remodeled with fantastic tile work and exceptional vanities. One-car garage and driveway.
Location
State DE
County New Castle
Area Newark/Glasgow (30905)
Zoning NC6.5
Rooms
Other Rooms Living Room, Dining Room, Bedroom 2, Bedroom 3, Bedroom 4, Kitchen, Family Room, Bedroom 1, Storage Room, Bathroom 1, Bathroom 2, Bathroom 3
Basement Connecting Stairway, Drainage System, Full, Partially Finished, Poured Concrete, Space For Rooms, Sump Pump, Interior Access
Main Level Bedrooms 1
Interior
Interior Features Built-Ins, Carpet, Ceiling Fan(s), Crown Moldings, Entry Level Bedroom, Floor Plan - Traditional, Formal/Separate Dining Room, Kitchen - Eat-In, Kitchen - Table Space, Pantry, Tub Shower, Upgraded Countertops, Window Treatments
Hot Water Electric
Heating Heat Pump(s)
Cooling Central A/C
Flooring Carpet, Ceramic Tile, Laminated
Equipment Built-In Microwave, Dishwasher, Disposal, Dryer - Electric, Extra Refrigerator/Freezer, Oven - Self Cleaning, Oven/Range - Electric, Refrigerator, Washer, Water Heater
Appliance Built-In Microwave, Dishwasher, Disposal, Dryer - Electric, Extra Refrigerator/Freezer, Oven - Self Cleaning, Oven/Range - Electric, Refrigerator, Washer, Water Heater
Heat Source Electric
Laundry Basement
Exterior
Exterior Feature Deck(s)
Parking Features Garage - Front Entry, Garage Door Opener, Inside Access
Garage Spaces 3.0
Fence Wood
Water Access N
Roof Type Shingle,Pitched
Accessibility None
Porch Deck(s)
Attached Garage 1
Total Parking Spaces 3
Garage Y
Building
Lot Description Cul-de-sac, Front Yard, Rear Yard
Story 2
Sewer Public Sewer
Water Public
Architectural Style Cape Cod
Level or Stories 2
Additional Building Above Grade, Below Grade
Structure Type Dry Wall
New Construction N
Schools
Elementary Schools Gallaher
Middle Schools Shue-Medill
High Schools Christiana
School District Christina
Others
Senior Community No
Tax ID 09-017.10-295
Ownership Fee Simple
SqFt Source Assessor
Acceptable Financing Cash, FHA, Conventional, VA
Horse Property N
Listing Terms Cash, FHA, Conventional, VA
Financing Cash,FHA,Conventional,VA
Special Listing Condition Standard
Read Less

Bought with William Webster • EXP Realty, LLC




