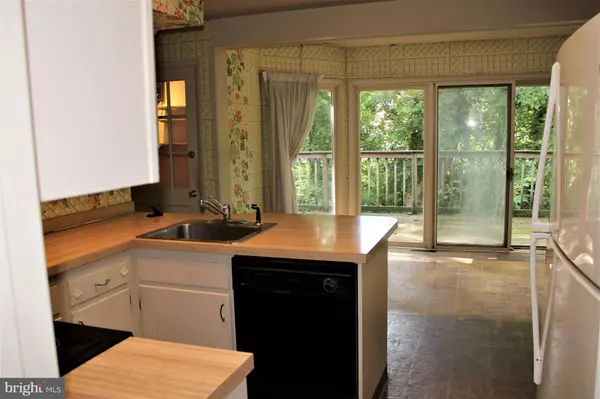For more information regarding the value of a property, please contact us for a free consultation.
500 WOODSIDE AVE Wilmington, DE 19809
Want to know what your home might be worth? Contact us for a FREE valuation!

Our team is ready to help you sell your home for the highest possible price ASAP
Key Details
Sold Price $320,000
Property Type Single Family Home
Sub Type Detached
Listing Status Sold
Purchase Type For Sale
Square Footage 1,965 sqft
Price per Sqft $162
Subdivision Woodside Hills
MLS Listing ID DENC2031268
Sold Date 10/17/22
Style Raised Ranch/Rambler
Bedrooms 3
Full Baths 2
Half Baths 1
HOA Y/N N
Abv Grd Liv Area 1,650
Originating Board BRIGHT
Year Built 1950
Annual Tax Amount $1,952
Tax Year 2021
Lot Size 0.560 Acres
Acres 0.56
Lot Dimensions 238 x 130
Property Description
Welcome to this rarely available raised ranch in Woodside Hills. This North Wilmington home features 3 bedrooms, 2 1/2 baths, living room, dining room and a partially finished basement with a bar stand that is included. The basement includes a half bath and also has access to the garage and out door patio. Laundry area is also located in this lower level. Beneath the bedroom, hallway and living room carpets are the original hardwood floors. This open eat-in kitchen is full of plenty of natural sunlight. It also includes a sliding glass door that leads out to a 21 x 10 wood deck, that oversees mature trees which provides plenty of privacy. Extra-large driveway and two car garage are added bonuses to this property. The potential for this beautiful home is unlimited!
Just add your own TLC and make this beautiful home your own. Taxes may reflect senior discount.
Location
State DE
County New Castle
Area Brandywine (30901)
Zoning NC15
Rooms
Other Rooms Living Room, Bedroom 2, Bedroom 3, Kitchen, Family Room, Bedroom 1, Office
Basement Partially Finished
Main Level Bedrooms 3
Interior
Hot Water Natural Gas
Heating Forced Air
Cooling Central A/C
Fireplaces Number 1
Fireplace Y
Heat Source Natural Gas
Laundry Basement
Exterior
Parking Features Garage - Side Entry
Garage Spaces 2.0
Water Access N
Accessibility None
Attached Garage 2
Total Parking Spaces 2
Garage Y
Building
Story 2
Foundation Brick/Mortar
Sewer Public Sewer
Water Public
Architectural Style Raised Ranch/Rambler
Level or Stories 2
Additional Building Above Grade, Below Grade
New Construction N
Schools
Elementary Schools Carrcroft
Middle Schools Springer
High Schools Mount Pleasant
School District Brandywine
Others
Senior Community No
Tax ID 0610500099
Ownership Fee Simple
SqFt Source Estimated
Special Listing Condition Standard
Read Less

Bought with Julie Allport • BHHS Fox & Roach-Greenville




