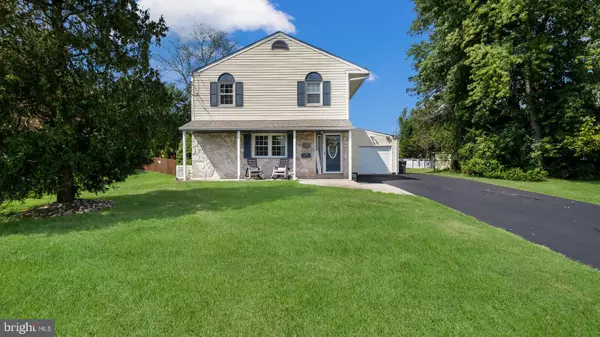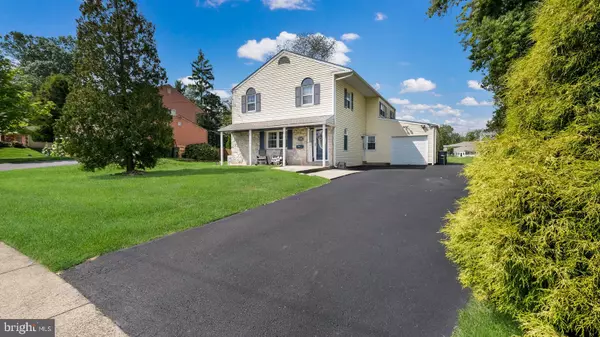For more information regarding the value of a property, please contact us for a free consultation.
650 CEDARBROOK RD Southampton, PA 18966
Want to know what your home might be worth? Contact us for a FREE valuation!

Our team is ready to help you sell your home for the highest possible price ASAP
Key Details
Sold Price $475,000
Property Type Single Family Home
Sub Type Detached
Listing Status Sold
Purchase Type For Sale
Square Footage 2,212 sqft
Price per Sqft $214
Subdivision Latimer Farms
MLS Listing ID PABU2036118
Sold Date 11/30/22
Style Colonial
Bedrooms 4
Full Baths 2
Half Baths 1
HOA Y/N N
Abv Grd Liv Area 2,212
Originating Board BRIGHT
Year Built 1965
Annual Tax Amount $6,055
Tax Year 2022
Lot Size 0.280 Acres
Acres 0.28
Lot Dimensions 75.00 x
Property Description
Remodeled Colonial situated on quiet street. Step inside to the foyer which opens to the living room. Walk through the home to the spacious dining room and beautifully remodeled eat in kitchen. The kitchen offers newer cabinets, tile backsplash, granite countertops and SS appliances. The family room is ideal for a warm fall night with a gas fireplace. The powder room is conveniently located adjacent to the family room and kitchen area. The upstairs hosts 4 bedrooms and 2 full baths. The master bedroom is sizeable with a walk in closet, and private remodeled master bathroom. The finished basement is perfect for a playroom, an office or even an addition living space. In conjunction with the finished living space there is storage. Like to relax outside and enjoy your yard? Well this yard has it all! Relax on your trex deck (2020) and enjoy your morning coffee or when the afternoon summer sun gets too hot take a dip in your pool (2019).
The home also features newer windows, driveway (2019), new garage door (2020), Roof (2014), whole house generator, newer hot water heater (2020), and newer Carrier HVAC (2020).
A new fence will be installed in the back of the home. Make your appointment today!
Location
State PA
County Bucks
Area Upper Southampton Twp (10148)
Zoning R3
Rooms
Other Rooms Living Room, Dining Room, Primary Bedroom, Bedroom 2, Bedroom 3, Kitchen, Family Room, Bedroom 1, Other, Bonus Room
Basement Partial, Unfinished
Interior
Interior Features Primary Bath(s), Ceiling Fan(s), Dining Area
Hot Water Natural Gas
Heating Hot Water, Forced Air
Cooling Central A/C
Flooring Wood, Fully Carpeted
Fireplaces Number 1
Fireplaces Type Brick
Equipment Built-In Range, Dishwasher, Disposal, Refrigerator
Fireplace Y
Appliance Built-In Range, Dishwasher, Disposal, Refrigerator
Heat Source Natural Gas
Laundry Main Floor
Exterior
Exterior Feature Deck(s), Porch(es)
Garage Spaces 4.0
Pool Above Ground
Utilities Available Cable TV
Water Access N
Roof Type Pitched,Shingle
Accessibility None
Porch Deck(s), Porch(es)
Total Parking Spaces 4
Garage N
Building
Lot Description Level, Trees/Wooded
Story 2
Foundation Brick/Mortar
Sewer Public Sewer
Water Public
Architectural Style Colonial
Level or Stories 2
Additional Building Above Grade, Below Grade
New Construction N
Schools
School District Centennial
Others
Senior Community No
Tax ID 48-021-101
Ownership Fee Simple
SqFt Source Estimated
Acceptable Financing Conventional, FHA, VA
Listing Terms Conventional, FHA, VA
Financing Conventional,FHA,VA
Special Listing Condition Standard
Read Less

Bought with Boris Volynsky • Absolute Realty Group




