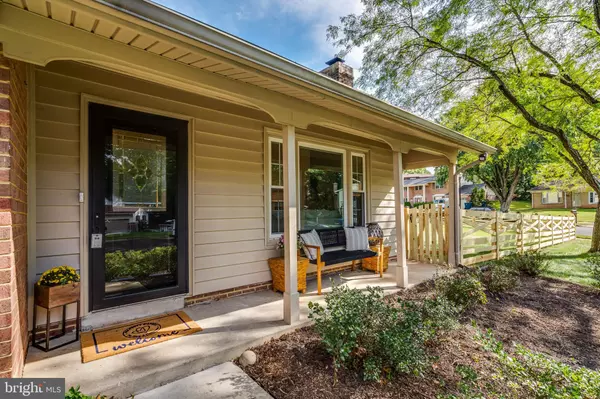For more information regarding the value of a property, please contact us for a free consultation.
10428 FINCHLEY CT Fairfax, VA 22032
Want to know what your home might be worth? Contact us for a FREE valuation!

Our team is ready to help you sell your home for the highest possible price ASAP
Key Details
Sold Price $711,000
Property Type Single Family Home
Sub Type Detached
Listing Status Sold
Purchase Type For Sale
Square Footage 2,039 sqft
Price per Sqft $348
Subdivision Kings Park West
MLS Listing ID VAFX2094274
Sold Date 10/26/22
Style Colonial
Bedrooms 3
Full Baths 2
Half Baths 1
HOA Fees $3/ann
HOA Y/N Y
Abv Grd Liv Area 1,359
Originating Board BRIGHT
Year Built 1976
Annual Tax Amount $6,425
Tax Year 2022
Lot Size 10,814 Sqft
Acres 0.25
Property Description
OPEN SUNDAY FROM 1-4. Don't miss this opportunity to own this on-trend 3 bedroom, 2.5 bath York model in Kings Park West! As you open the front door you are met with warm hardwood floors and tons of natural light pouring in from the front windows. The living room makes for the perfect gathering space with its vaulted ceilings, wood burning fireplace, and a lovely accent wall. As you pass through the dining area and make your way into the kitchen you are greeted with gorgeous dark granite countertops, stone backsplash, recessed lighting, and convenient bar area for those casual dining occasions. You will absolutely love the contemporary lower-level living area where you can unwind and watch your favorite movies and shows on the flat screen TV (which conveys!). On the upper level you will find all three bedrooms with a spacious primary that features its own en-suite full bath and walk in closet. Brand new flooring and paint throughout. Fully fenced backyard (2022) with a charming back patio and spacious side yard perfect for any outdoor activity. Only minutes away from community pools, DC Metro bus stops, tennis/basketball courts, nature trails, and more. Move-in ready, don't miss out!
Location
State VA
County Fairfax
Zoning 131
Rooms
Other Rooms Living Room, Dining Room, Primary Bedroom, Bedroom 2, Bedroom 3, Kitchen, Laundry, Recreation Room, Primary Bathroom, Full Bath, Half Bath
Basement Full, Fully Finished
Interior
Interior Features Breakfast Area, Floor Plan - Traditional
Hot Water Electric
Heating Central
Cooling Central A/C
Fireplaces Number 1
Fireplaces Type Mantel(s)
Equipment Dishwasher, Disposal, Dryer, Oven/Range - Electric, Refrigerator, Washer, Water Heater
Fireplace Y
Appliance Dishwasher, Disposal, Dryer, Oven/Range - Electric, Refrigerator, Washer, Water Heater
Heat Source Electric
Exterior
Parking Features Garage - Front Entry
Garage Spaces 2.0
Fence Partially
Utilities Available Under Ground
Water Access N
Roof Type Shingle
Accessibility None
Attached Garage 1
Total Parking Spaces 2
Garage Y
Building
Lot Description Cul-de-sac
Story 3
Foundation Block
Sewer Public Sewer
Water Public
Architectural Style Colonial
Level or Stories 3
Additional Building Above Grade, Below Grade
Structure Type Dry Wall
New Construction N
Schools
Elementary Schools Oak View
Middle Schools Robinson Secondary School
High Schools Robinson Secondary School
School District Fairfax County Public Schools
Others
HOA Fee Include Common Area Maintenance,Management
Senior Community No
Tax ID 0684 09 1295
Ownership Fee Simple
SqFt Source Assessor
Special Listing Condition Standard
Read Less

Bought with Monica Gibson • Keller Williams Realty




