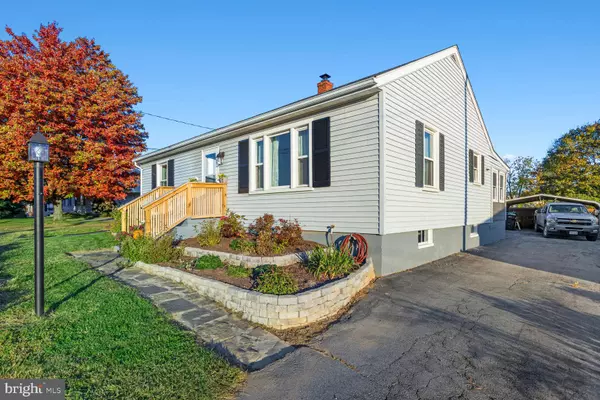For more information regarding the value of a property, please contact us for a free consultation.
1063 HISEY AVE Woodstock, VA 22664
Want to know what your home might be worth? Contact us for a FREE valuation!

Our team is ready to help you sell your home for the highest possible price ASAP
Key Details
Sold Price $250,000
Property Type Single Family Home
Sub Type Detached
Listing Status Sold
Purchase Type For Sale
Square Footage 1,207 sqft
Price per Sqft $207
MLS Listing ID VASH2004574
Sold Date 11/18/22
Style Cottage
Bedrooms 2
Full Baths 1
HOA Y/N N
Abv Grd Liv Area 1,207
Originating Board BRIGHT
Year Built 1954
Annual Tax Amount $907
Tax Year 2021
Lot Size 0.273 Acres
Acres 0.27
Property Description
A garden lovers delight! Watch the seasons burst with bloom all around the property. This darling home has a spacious living room with lots of natural light, quaint kitchen with room for 2 table space, enclosed sunroom makes an ideal dining area or just hang out and enjoy views into the backyard, two bedrooms, full bath, 3rd bedroom has been converted into laundry, hardwood floors throughout & new laminate in kitchen and sunroom. Owner has had roof, replacement windows, chimney flue and HVAC updated during last 5+/- years. Full basement complete with workbench and additional w/d hookups, plus woodstove for those extra cold nights! Completely fenced backyard keeps your two and four legged loves secure and a perfect place for hosting barbeques or playing catch. Perimeter privacy fencing with native planting from trees & shrubs to flowers. Storage shed and carport an added bonus to this gem. Owner/agent related. What's not to love about this one!
Location
State VA
County Shenandoah
Zoning R-1
Rooms
Basement Daylight, Partial, Connecting Stairway, Interior Access, Sump Pump, Unfinished
Main Level Bedrooms 2
Interior
Interior Features Dining Area, Kitchen - Eat-In, Tub Shower, Window Treatments, Wood Floors, Wood Stove
Hot Water Electric
Heating Heat Pump(s)
Cooling Central A/C, Ceiling Fan(s)
Flooring Hardwood, Laminated, Vinyl
Equipment Dryer, Oven/Range - Electric, Refrigerator, Range Hood, Washer
Furnishings No
Fireplace N
Window Features Vinyl Clad,Replacement
Appliance Dryer, Oven/Range - Electric, Refrigerator, Range Hood, Washer
Heat Source Electric
Laundry Basement, Main Floor, Washer In Unit, Dryer In Unit
Exterior
Exterior Feature Porch(es)
Garage Spaces 5.0
Carport Spaces 1
Fence Partially, Rear, Wire
Utilities Available Cable TV
Water Access N
View Limited, Mountain
Roof Type Architectural Shingle
Street Surface Paved
Accessibility None
Porch Porch(es)
Road Frontage City/County
Total Parking Spaces 5
Garage N
Building
Lot Description Front Yard, Landscaping, Rear Yard, Road Frontage, Vegetation Planting
Story 1
Foundation Block
Sewer Public Sewer
Water Public
Architectural Style Cottage
Level or Stories 1
Additional Building Above Grade, Below Grade
New Construction N
Schools
School District Shenandoah County Public Schools
Others
Pets Allowed Y
Senior Community No
Tax ID 045A302 004
Ownership Fee Simple
SqFt Source Assessor
Horse Property N
Special Listing Condition Standard
Pets Allowed Cats OK, Dogs OK
Read Less

Bought with Jessica Stultz Bowers • Preslee Real Estate




