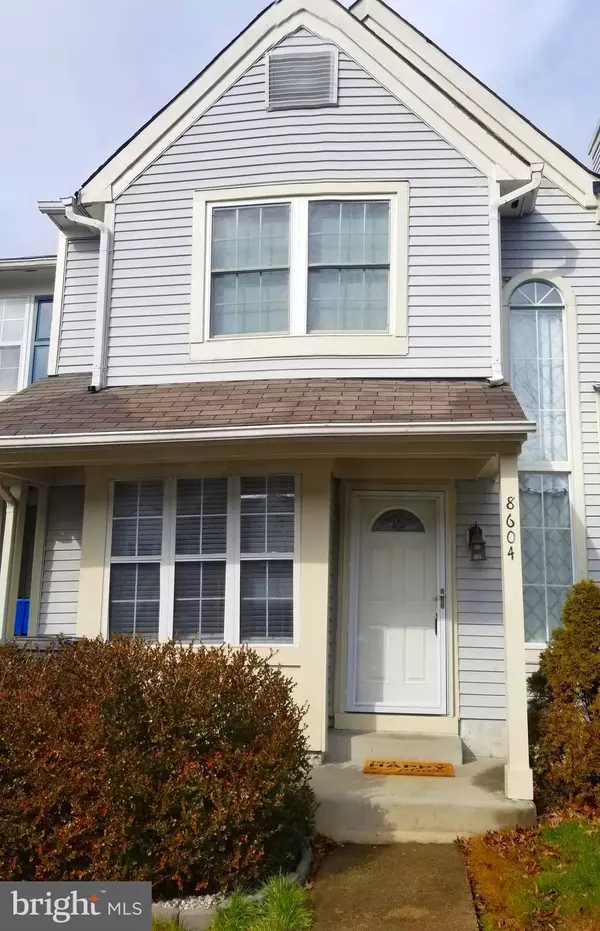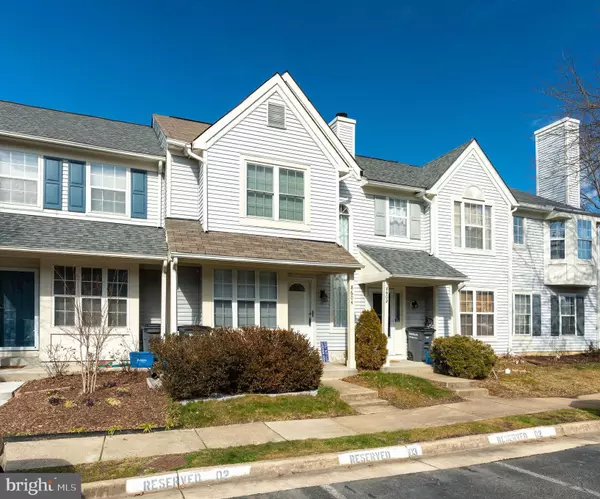For more information regarding the value of a property, please contact us for a free consultation.
8604 VENOY CT Alexandria, VA 22309
Want to know what your home might be worth? Contact us for a FREE valuation!

Our team is ready to help you sell your home for the highest possible price ASAP
Key Details
Sold Price $370,000
Property Type Townhouse
Sub Type Interior Row/Townhouse
Listing Status Sold
Purchase Type For Sale
Square Footage 1,205 sqft
Price per Sqft $307
Subdivision Villages Of Mount Vernon
MLS Listing ID VAFX1180570
Sold Date 03/15/21
Style Colonial
Bedrooms 3
Full Baths 1
Half Baths 1
HOA Fees $74/qua
HOA Y/N Y
Abv Grd Liv Area 1,205
Originating Board BRIGHT
Year Built 1986
Annual Tax Amount $3,190
Tax Year 2021
Lot Size 1,314 Sqft
Acres 0.03
Property Description
Make Cherished Future Memories In This Home In One Of The Prime Locations In The Entire Nation: Alexandria, Virginia! This 3 Bedroom, 1.5 Bathrooms Townhouse Will Enable You to Enter The Lap Of Fairfax County Luxury! An Inviting Foyer With Amiable/Genial Colors Seductively Coaxes You Into The Relaxing & Inviting Living /Dining Room With A Romantic Wood Burning Fireplace! Enjoy Laminated Hard Wood Look Floors! Satisfy Your Kitchen's Features With Built In Microwave, Upgraded Whirlpool Appliances & 18” Saintly Marble Swirl Ceramic Tile Floors! Exit Kitchen Thru French Doors To Brick Patio In Back Yard With Fence Enclosure! Your Feet Will Royally Prance Over Glossy Ceramic Tile Floor In Master Bedroom! Washer & Dryer Upstairs! 2 Front Parking Spaces! A Short Distance To Shops, Restaurants, Golf Course, Major Commuter Routes, & Elite Schools! “A Stone's Throw Away” From Washington DC, Pentagon, Ft. Belvoir and Amazon HQ (Proximity To Amazon May Cause Your Home's Future Value To Explode!) For Public Transportation, Bus Stops Are Less Than A Mile Away On Sacramento Drive! Route 1 Retail & Residential Renovation/Commercial Developments Should Increase Further Equity Benefits To Home! Don't Miss Out On This Jewel Of A Purchase!
Location
State VA
County Fairfax
Zoning 220
Rooms
Other Rooms Living Room, Dining Room, Bedroom 2, Bedroom 3, Kitchen, Bedroom 1
Interior
Interior Features Breakfast Area, Combination Dining/Living, Ceiling Fan(s), Floor Plan - Open, Bathroom - Tub Shower, Other
Hot Water Electric
Heating Heat Pump(s)
Cooling Central A/C
Fireplaces Number 1
Fireplace Y
Heat Source Electric
Exterior
Water Access N
Accessibility Other
Garage N
Building
Story 2
Sewer Public Sewer
Water Public
Architectural Style Colonial
Level or Stories 2
Additional Building Above Grade, Below Grade
New Construction N
Schools
Elementary Schools Washington Mill
Middle Schools Whitman
High Schools Mount Vernon
School District Fairfax County Public Schools
Others
Senior Community No
Tax ID 1004 06020003
Ownership Fee Simple
SqFt Source Assessor
Special Listing Condition Standard
Read Less

Bought with Olivia Fenton • Long & Foster Real Estate, Inc.




