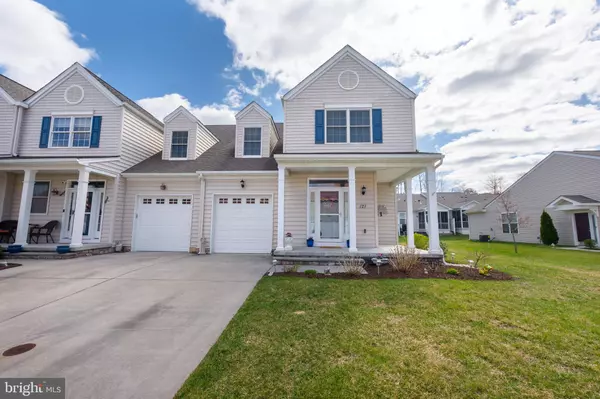For more information regarding the value of a property, please contact us for a free consultation.
121 CANDOR LN Dover, DE 19901
Want to know what your home might be worth? Contact us for a FREE valuation!

Our team is ready to help you sell your home for the highest possible price ASAP
Key Details
Sold Price $267,500
Property Type Townhouse
Sub Type End of Row/Townhouse
Listing Status Sold
Purchase Type For Sale
Square Footage 2,407 sqft
Price per Sqft $111
Subdivision Longacre Village
MLS Listing ID DEKT247528
Sold Date 08/06/21
Style Contemporary
Bedrooms 4
Full Baths 2
Half Baths 1
HOA Fees $120/mo
HOA Y/N Y
Abv Grd Liv Area 2,407
Originating Board BRIGHT
Year Built 2008
Annual Tax Amount $1,165
Tax Year 2020
Lot Size 3,800 Sqft
Acres 0.09
Lot Dimensions 38.00 x 100.00
Property Description
Back on the market!!!! Do to no fault of the seller, this absolutely beautiful move in ready townhome Is ready for its new owner.
55 and Fabulous! This beautiful end unit Town Home located in the desirable 55 and older community of Longacre Village is very close to shopping, restaurants and also includes lawn maintenance and a community pool. First floor living features a Master Bedroom and Master Bath, Gourmet Kitchen with Quartz Countertops, awesome Breakfast Bar, gleaming Hardwood Floors, 9ft ceilings, Crown Molding, Formal Dining Room, Laundry area, 1/2 bath, and sliders leading to a fantastic composite deck. If that wasn't enough, the second floor has 2 more Bedrooms, both with walk in closets, a full Bathroom, 4th bedroom/office area with another walk in closet, plus extra storage areas. Come tour this great townhouse before its too late.
Location
State DE
County Kent
Area Caesar Rodney (30803)
Zoning AR
Rooms
Other Rooms Dining Room, Bedroom 2, Bedroom 3, Bedroom 4, Kitchen, Family Room, Foyer, Bedroom 1
Main Level Bedrooms 1
Interior
Hot Water Natural Gas
Heating Heat Pump(s)
Cooling Heat Pump(s)
Flooring Hardwood, Ceramic Tile, Carpet
Equipment Built-In Microwave, Dishwasher, Disposal, Dryer - Gas, Oven/Range - Electric, Refrigerator, Washer
Fireplace N
Appliance Built-In Microwave, Dishwasher, Disposal, Dryer - Gas, Oven/Range - Electric, Refrigerator, Washer
Heat Source Electric
Laundry Main Floor
Exterior
Parking Features Garage Door Opener, Garage - Front Entry
Garage Spaces 2.0
Utilities Available Cable TV Available, Natural Gas Available, Phone Available
Amenities Available Pool - Outdoor, Club House
Water Access N
Roof Type Architectural Shingle
Accessibility None
Attached Garage 1
Total Parking Spaces 2
Garage Y
Building
Lot Description Cleared, Front Yard, Rear Yard, SideYard(s), Level
Story 2
Foundation Crawl Space
Sewer Public Sewer
Water Public
Architectural Style Contemporary
Level or Stories 2
Additional Building Above Grade, Below Grade
Structure Type Dry Wall
New Construction N
Schools
School District Caesar Rodney
Others
HOA Fee Include Lawn Maintenance,Snow Removal,Pool(s)
Senior Community Yes
Age Restriction 55
Tax ID NM-00-10304-04-2900-000
Ownership Fee Simple
SqFt Source Assessor
Acceptable Financing Cash, Conventional, FHA, VA
Listing Terms Cash, Conventional, FHA, VA
Financing Cash,Conventional,FHA,VA
Special Listing Condition Standard
Read Less

Bought with Deborah M Cadwallader • RE/MAX Horizons




